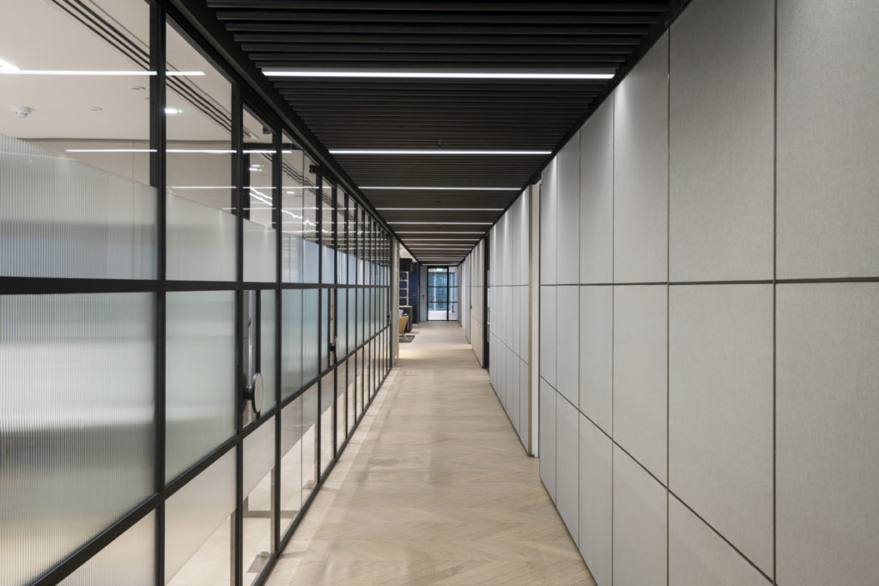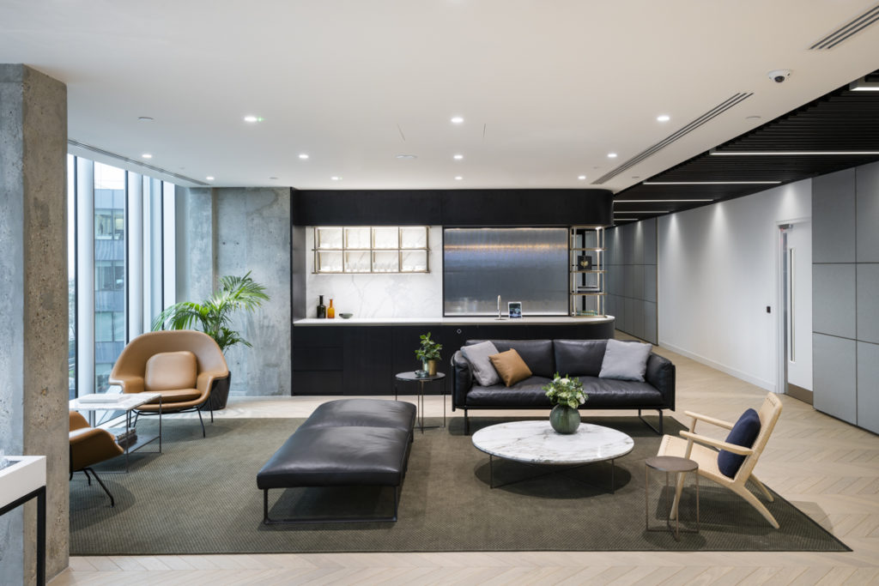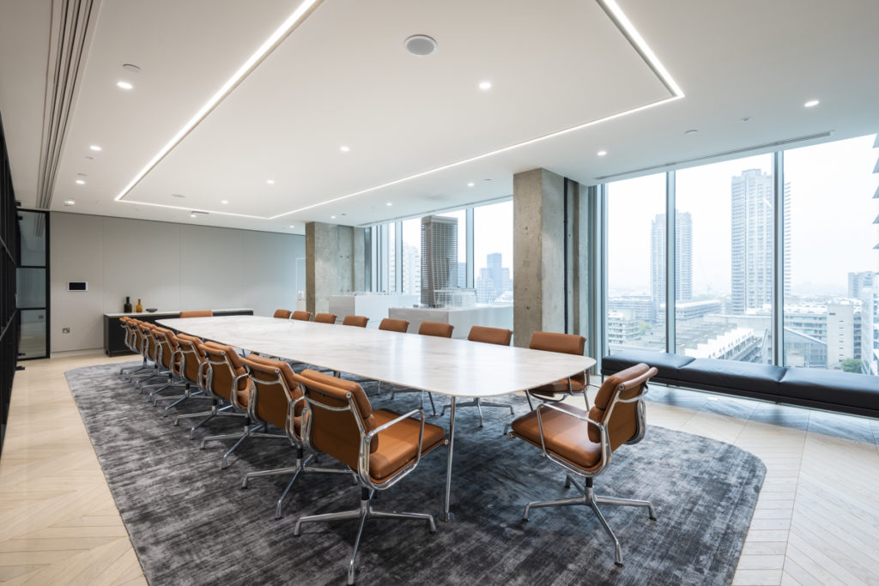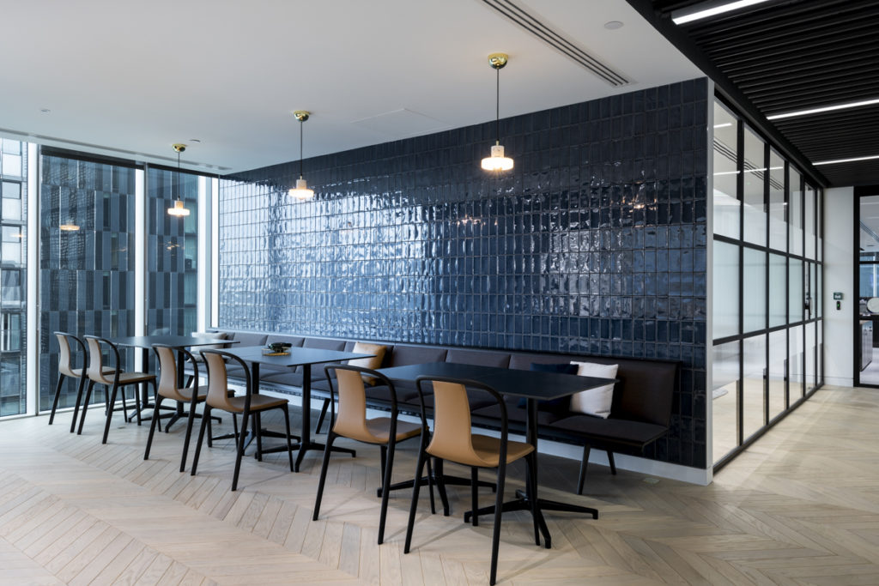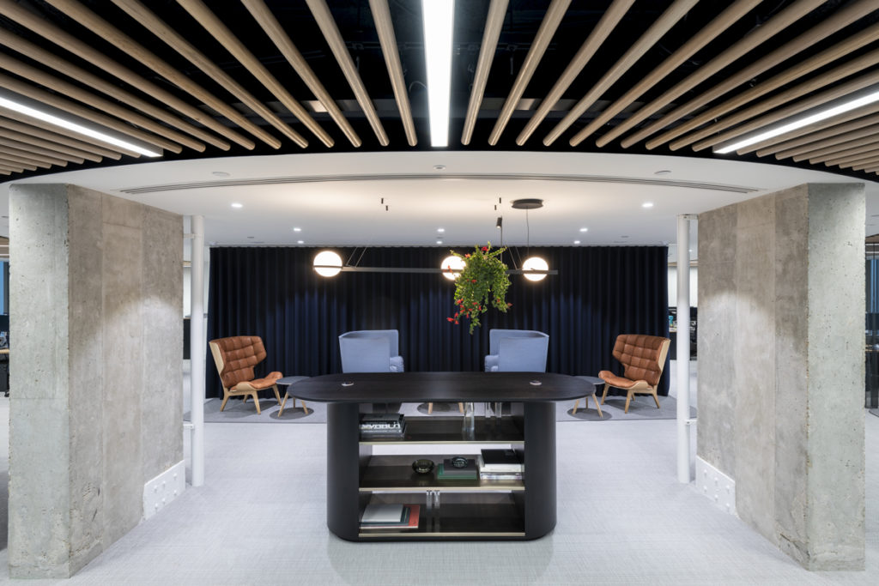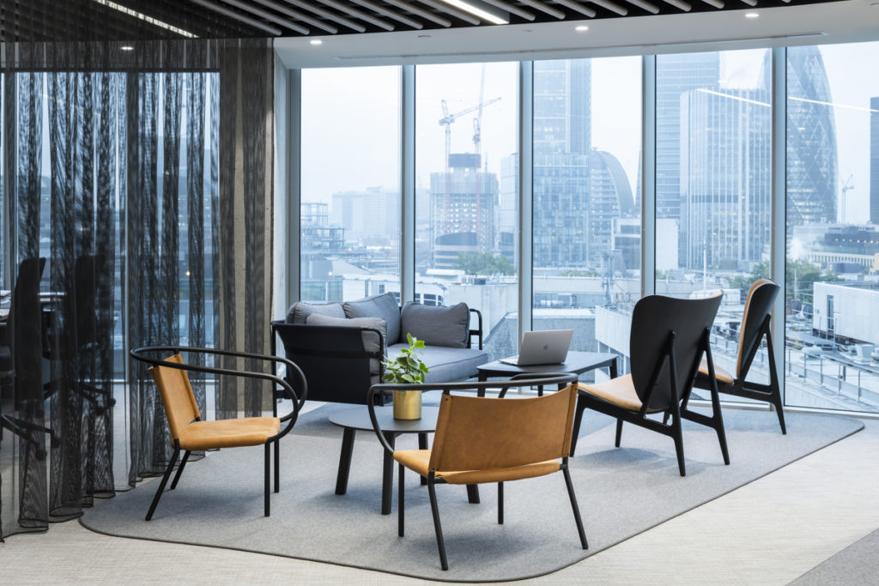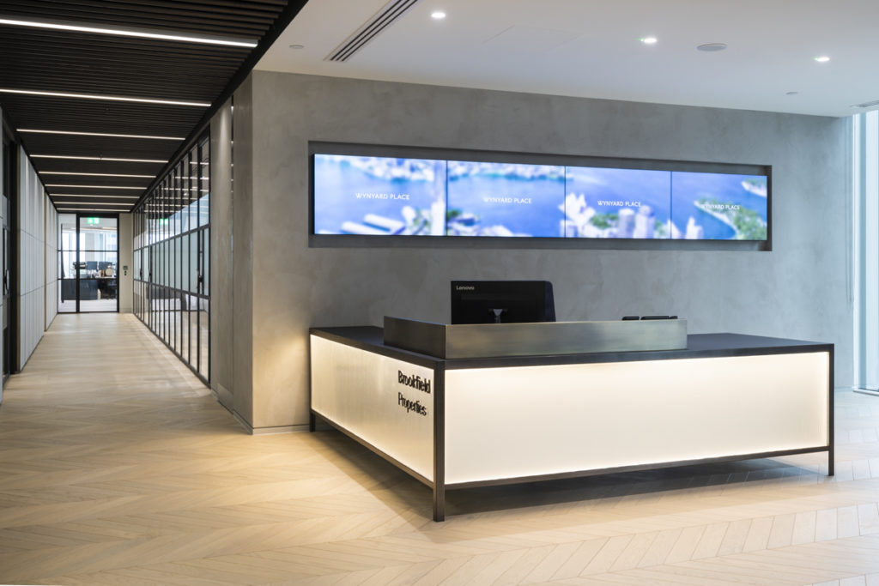Case study interior shoot for Basha- Franklin
Our clients brief for this interior photography project was to firstly capture the office atmosphere and translate it into photography that will reflect the space as welcoming but also dynamic and functional. Each workspace was carefully photographed in the optimal way to take advantages of the light, views and convenience.
The interior photography started with the lift lobby. Although a considerably small, this space is a light and high quality entrance. We used natural light and wide angle lens to enlarge the space visually.
Throughout the whole interior shoot we used the natural light to enhance all the details; the walls were lined with hand manufactured, textured glass, the chevron timber floor.
The open café is set at the centre of this office creating a vibrant collaborative and recharging space. It was important to our clients to showcase the curved end to the joinery and how it responds to the architectural language of the building.
The building provides unrivalled sweeping views across the city. To enhance the unique geometry of the structure, Basha-Franklin designed a striking bespoke timber ceiling.
The materials palette for the office wove together elements of sophisticated design creating a semi industrial aesthetic with contrasting warm and textured materials. We enjoyed providing interior photography for this project a lot. We are also thrilled that Basha-Franklin was announced to have been finalists for two Mixology19 Awards. ‘Practice of the Year’ and ‘Small Commercial Interiors Project of the Year’ for their Brookfield Properties UK project. Congratulations to their super talented team!
