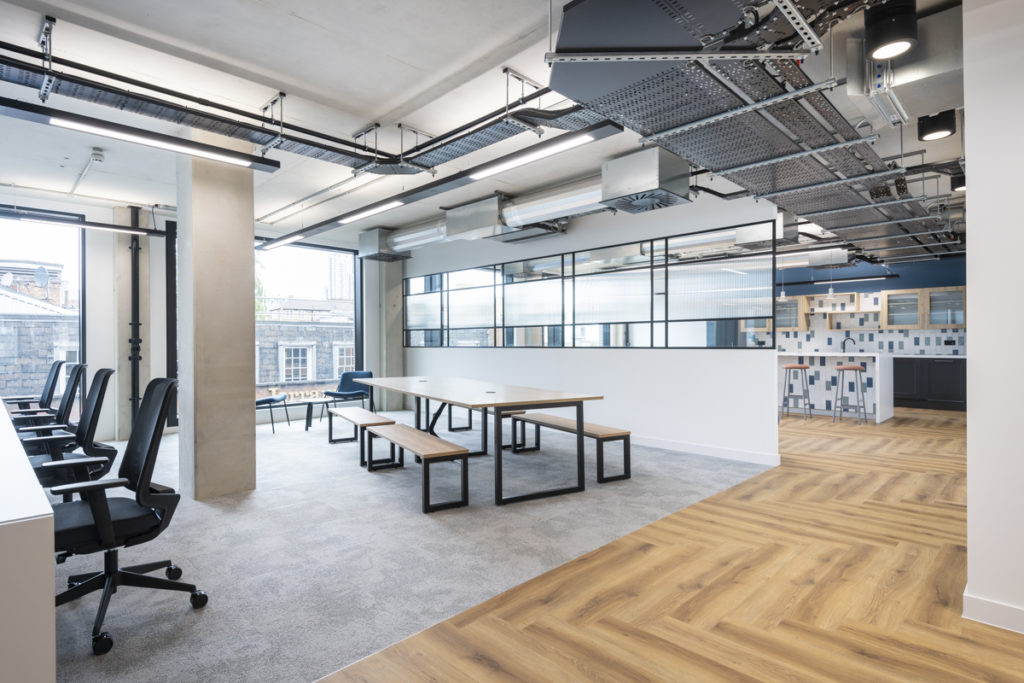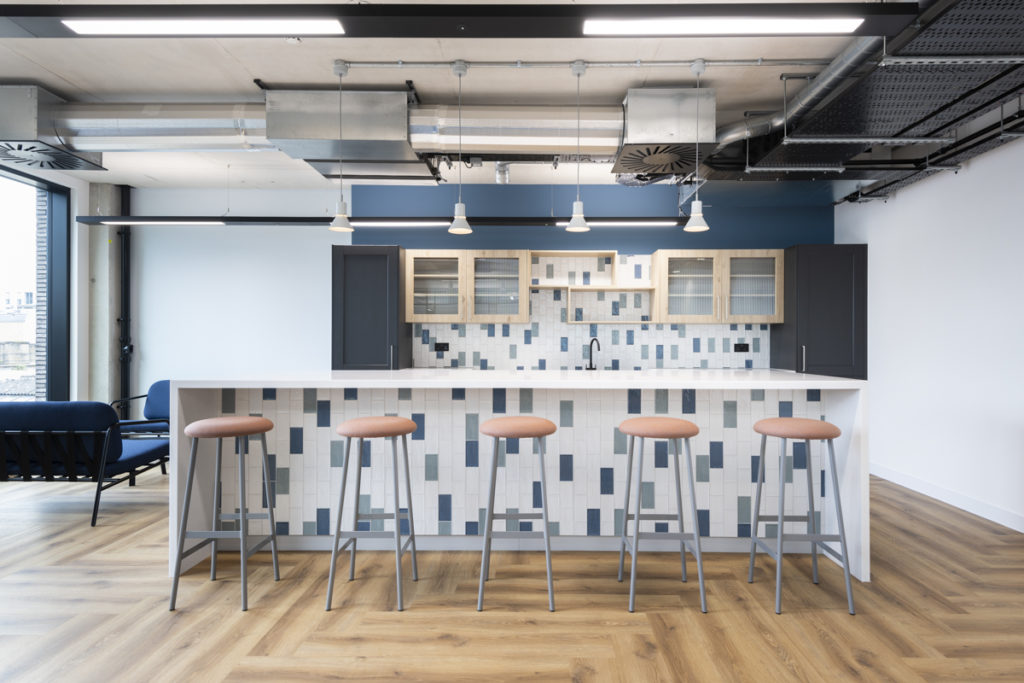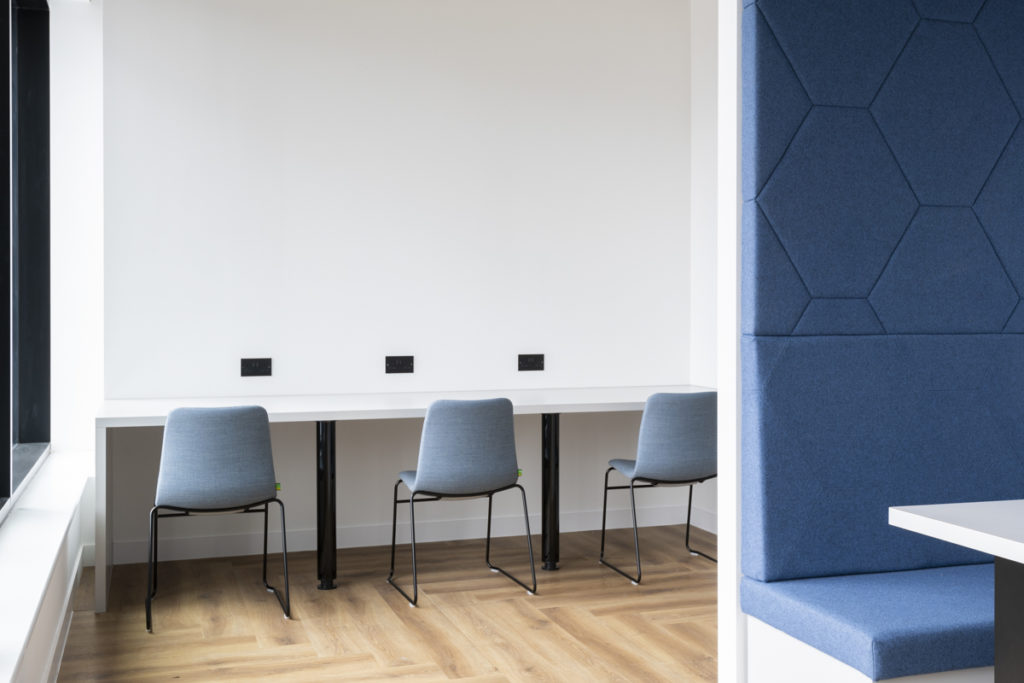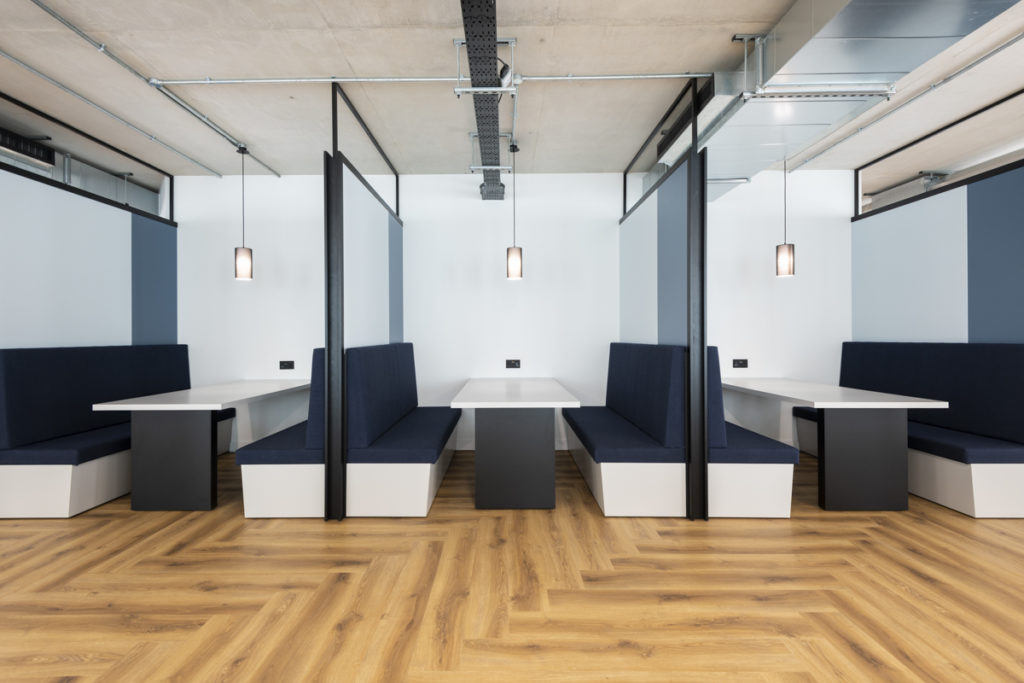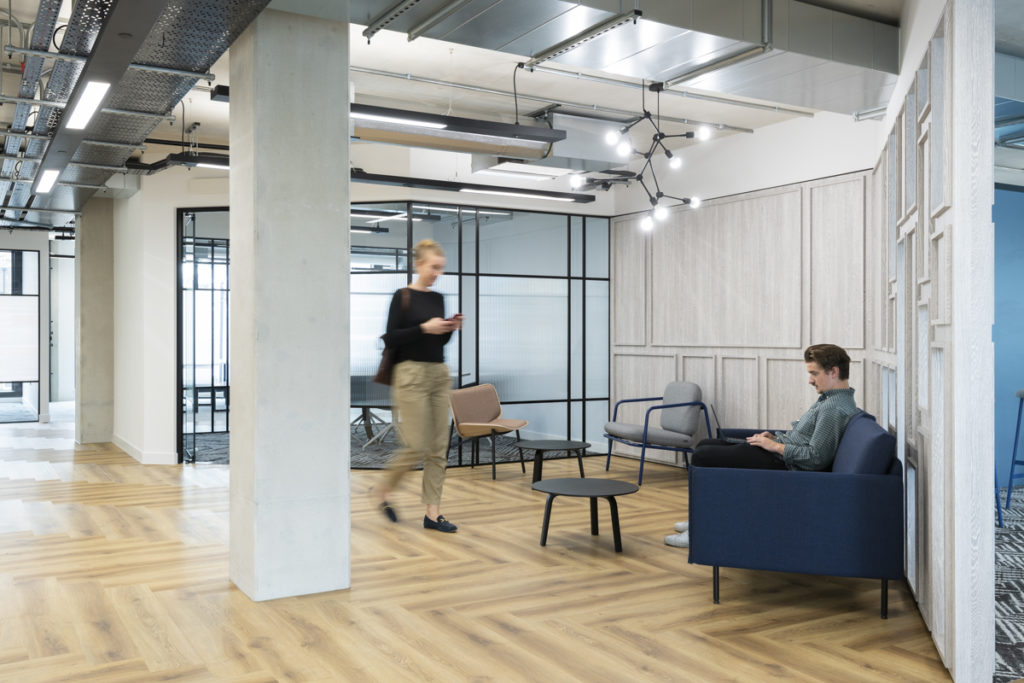October 2, 2020
ThirdWay-Max Barney Estate
Property business- office interior photography.
Estimated reading time: 3 minutes
Taking inspiration from the surroundings in the heart of Shoreditch, ThirdWay focused the office interior around flexibility and agile work dynamics.
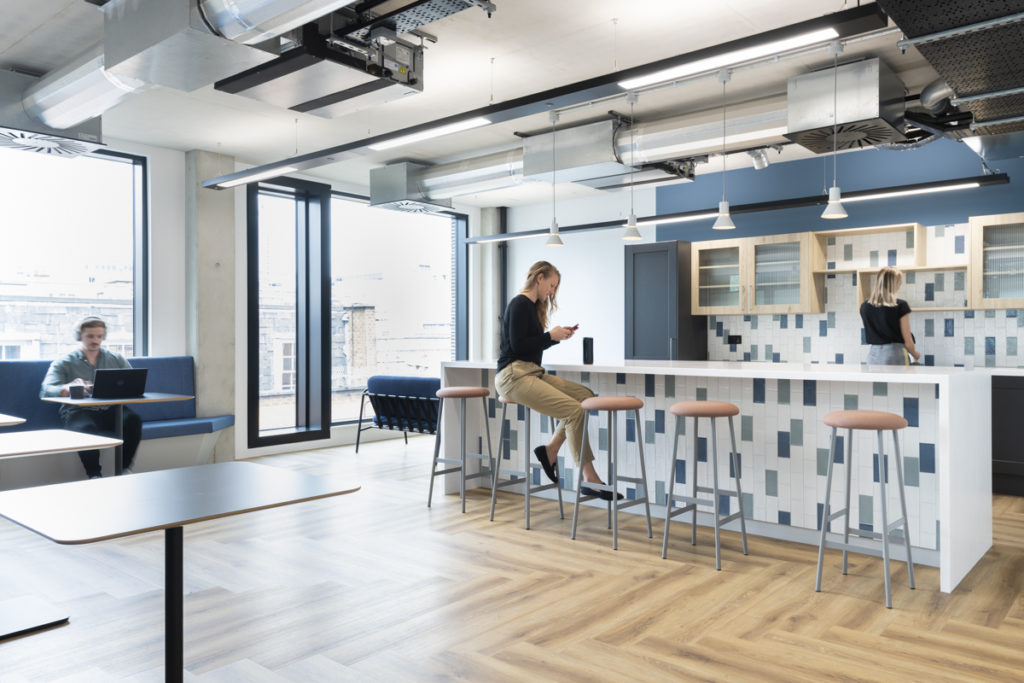
The Max Barney Estate is a family-run property business with over 50 years of experience with strong reputation for attracting tenants using power of great workspace design. Catering to creative sectors as well as tech, design and finance companies, it was important the office space is impactful but also fully adaptable to the tenants needs.
ThirdWay’s design team worked with wide choice of materials, furnishings and features using the surrounding design-led part of London for inspiration. The primary design concept was based around the architecture of the building, that created an idea of linear lines to be reflected through parts of the office interior like the crittal wall partitions, wall paneling as well as sleek and contemporary furniture pieces.
The bright and airy tea point section is filled with inspiration from surrounding buildings in form of the unique details like blocks with subtle hints of colour incorporated into wall tiles and furniture.
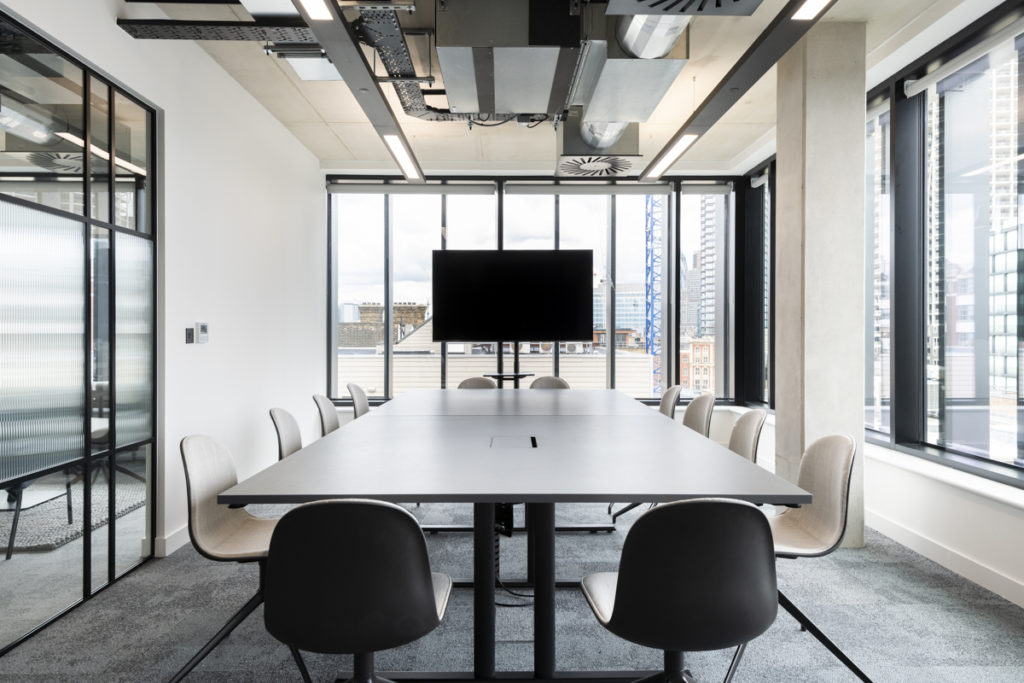
Even the flooring features with a herringbone effect focuses around the linear elements and provides an additional creative aspect to the whole space. The pattern is effectively contrasted by plain carpet in the meeting sections and in the main circulation areas.
What particularly stood out in this office interior project is the space plan itself. I love how the meeting room is strategically placed in the middle of the whole office, in addition to the unique reception, that makes the space feel more dynamic and connect better.
