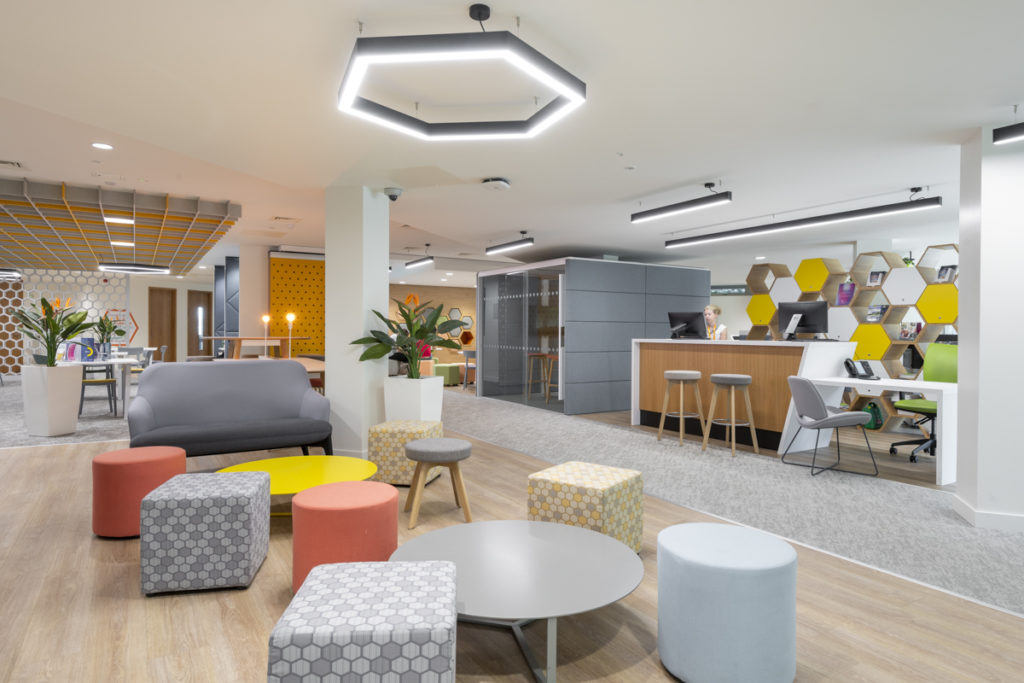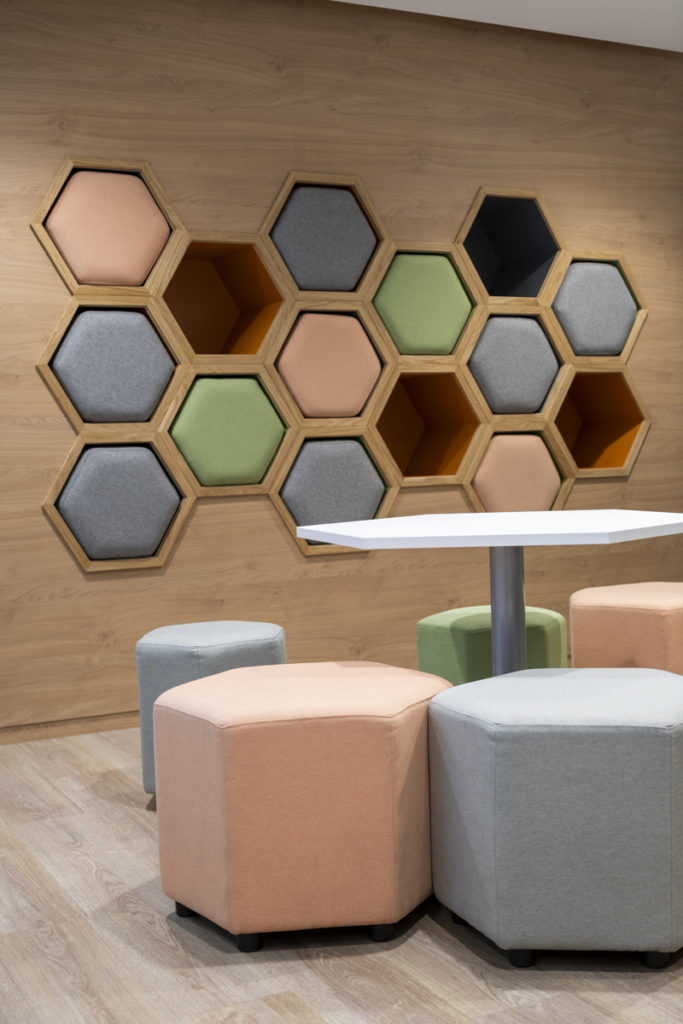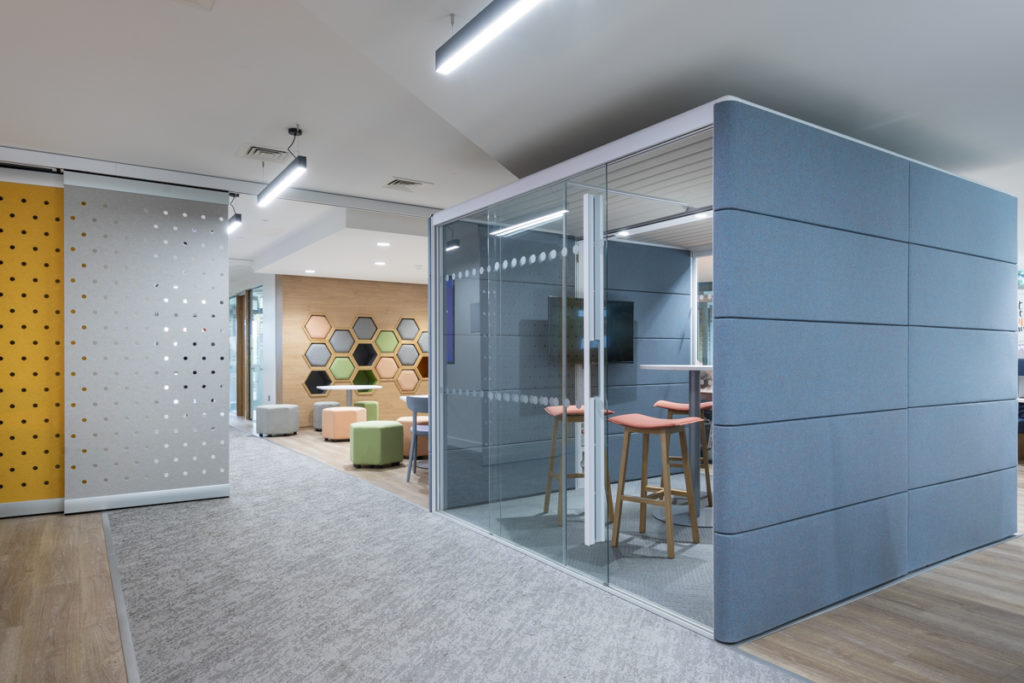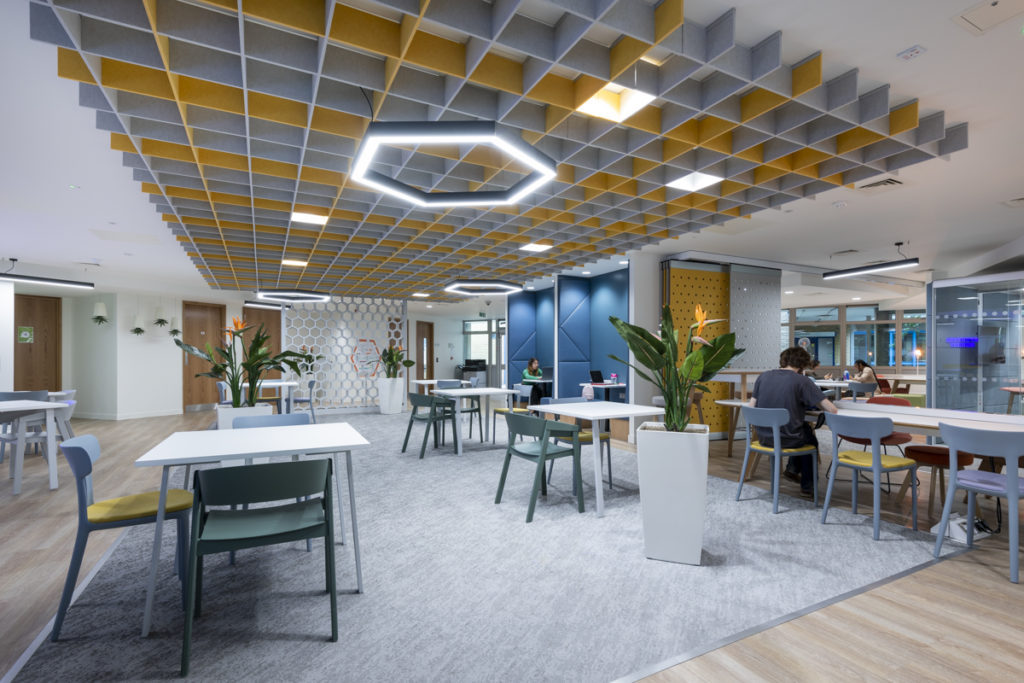Estimated reading time: 3 minutes
Commercial interior photography- University of Surrey
Creating a learning-friendly environment through an innovative design is supposed to increase student performance by as much as 25%. A big number of newly constructed or recently refurbished schools are embracing modern educational design trends for this reason. Universities appreciate the important role design plays in helping students achieve success.
Also, with so much competition within the education industry in UK and universities are engaging the commercial interior design specialists to distinguish themselves from the competition.
Brought to life by Area, the office design company, the project highlights architectural features, boosting the facilities’ educational value.
The Hub is a state-of-the-art, purpose-built facility that was designed in line with the client’s aspiration to create an environment that provides a flexible, open-plan learning space for students.
As you enter The Hub, the amount of open space with the soft colour palette are instantly striking. This centralised hub is encouraging single study along with opportunities to engage in group exercises.
The space is divided into some learning friendly zones. This been achieved through the variety of seating arrangements. There are also plenty of booths and pods, for more privacy and focused learning.
Open-plan learning environments are becoming increasingly popular for educational design in UK. Moving away from traditional classrooms encourages a sense of networking and collaboration amongst students.
Marek Sikora Photography provides commercial interior photography for office refurbishment, office fit out companies and institutions, who use the architectural photography to promote their services to prospective clients.
Email info@mareksikora.com to get your quote.



