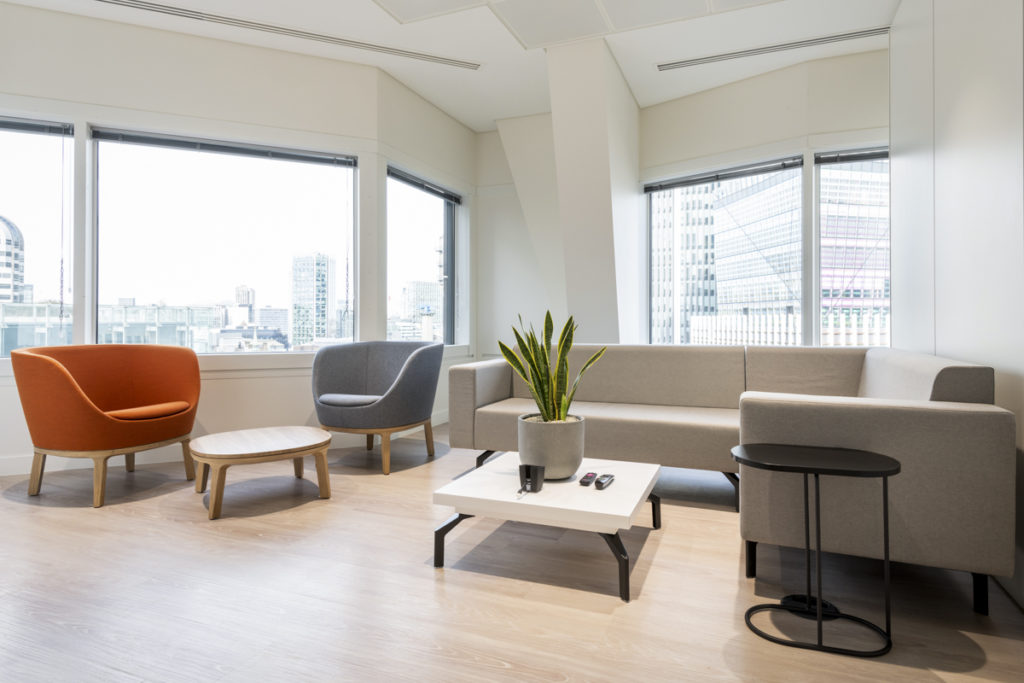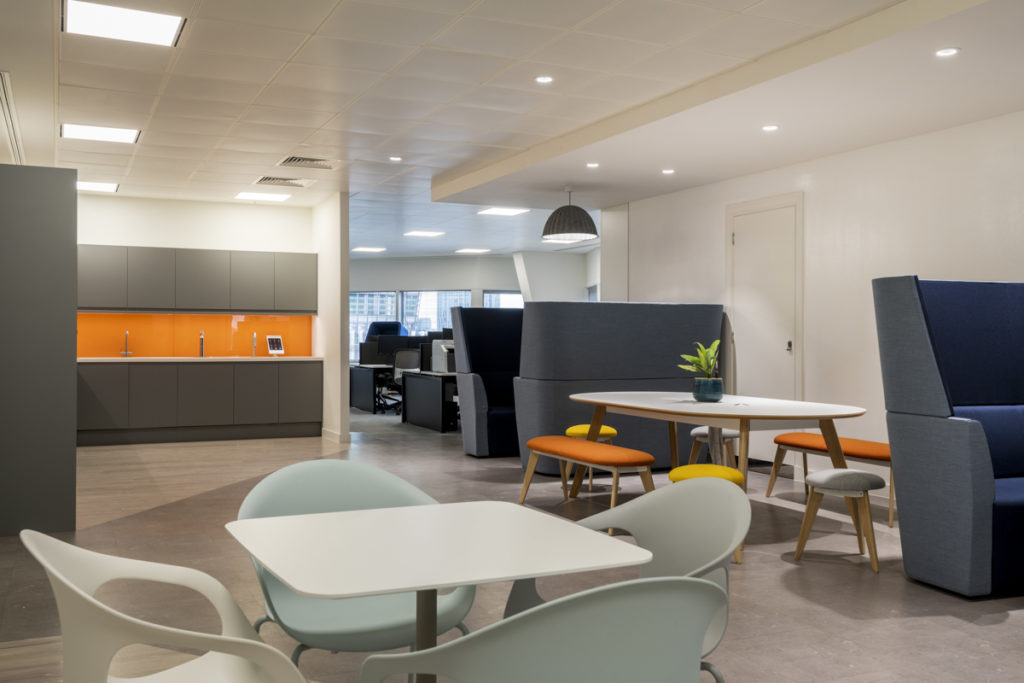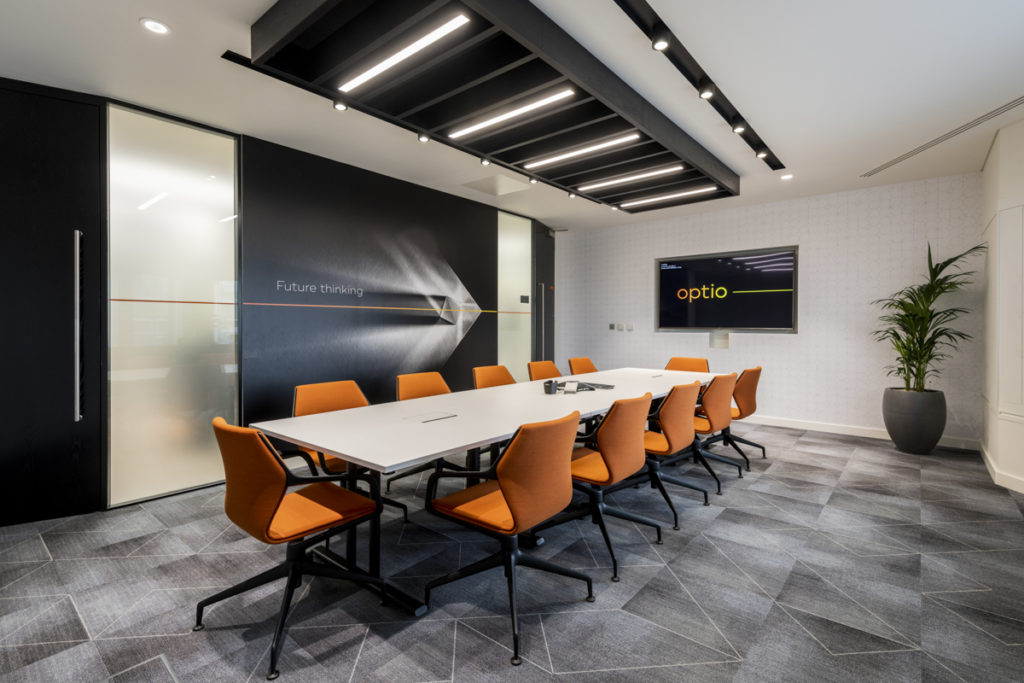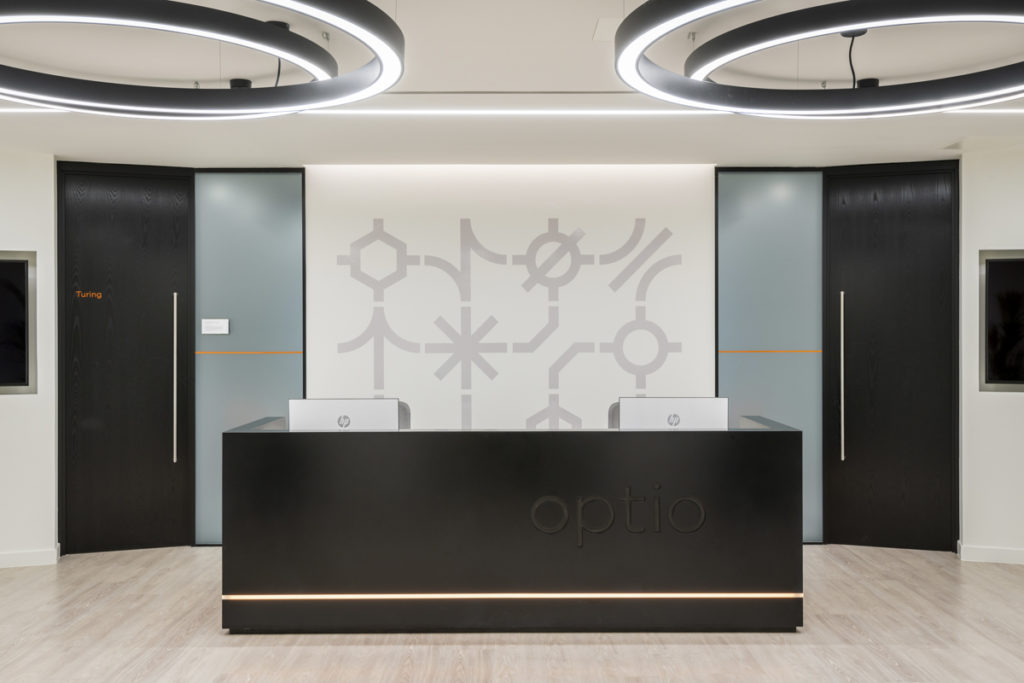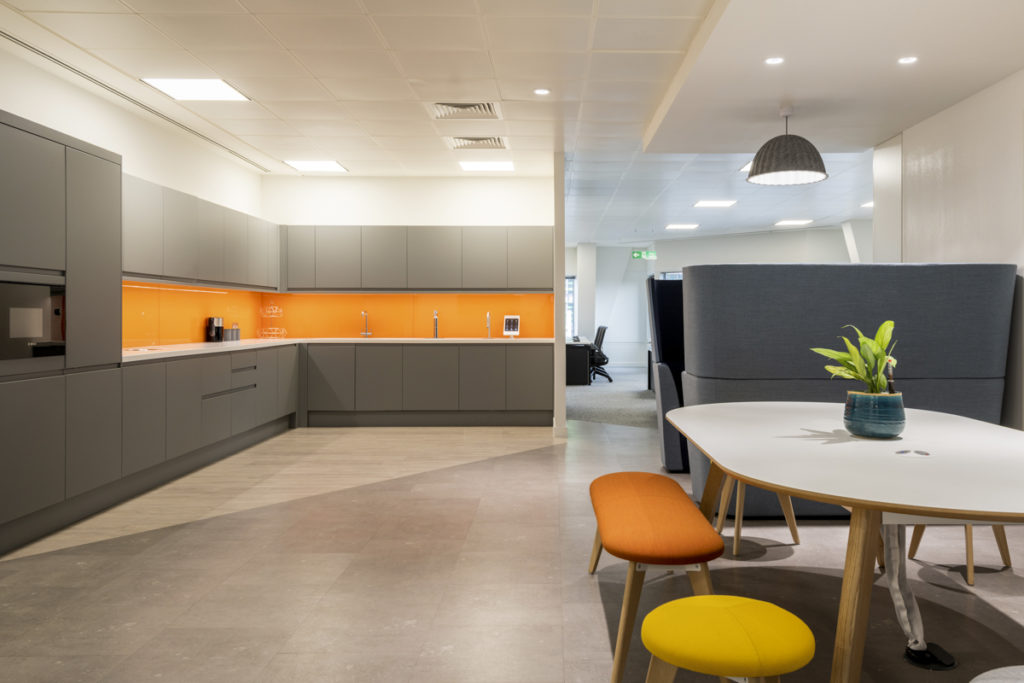Office Interior London, Office Photographer London, Office Videographers London, Workspace Photographer London
July 29, 2020
Optio-new workspace
Working with specialist workspace building company AREA.
Estimated reading time: 3 minutes
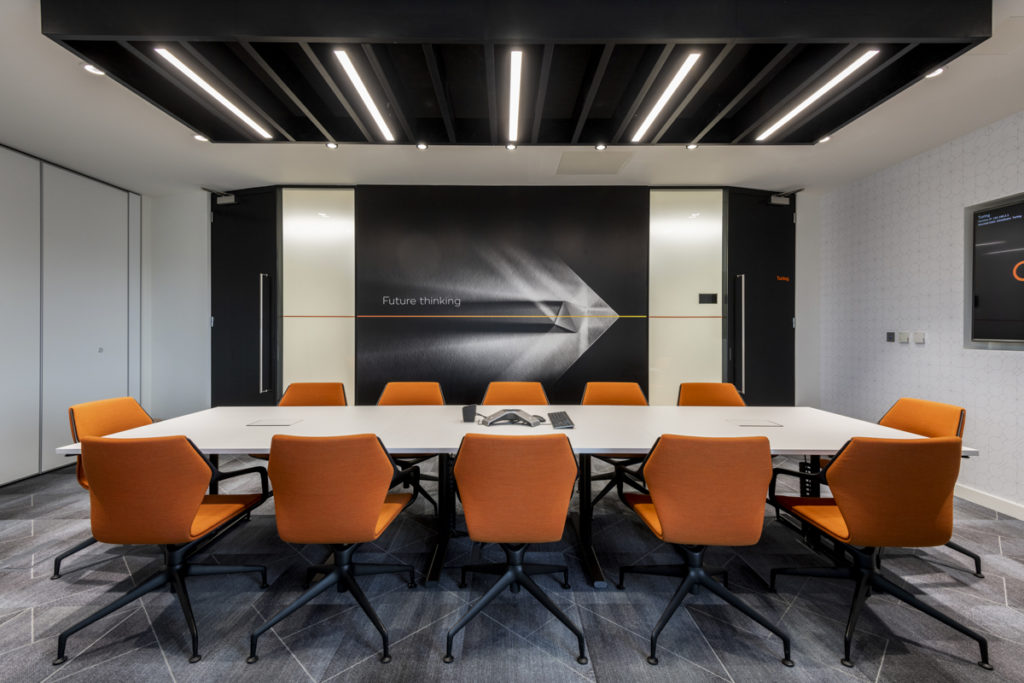
The company’s new workspace was carefully based around the re-brand process that took place at the same time as the design phase of the project. Fexible approach was taken, and real attention to the company’s new image and brand messaging was carefully implemented. Optio’s new workspace is based in the 10th floor of the 1 Minster Court building. The floor plate is hexagonal in shape. The design of the office carefully considered the shape to ensure the all parts of the floor were utilised. Area expertly delivered wide variety of zones allowing Optio to accommodate the needs of their clients as well as employees.
A striking reception area was created to impress the client upon the first impact. The workspace contains also client meeting rooms and broker lounge. Each space has been designed to enhance the company brand image by using striking graphics, video conferencing facilities, views over the city and great beverages.
The open-plan working environment is spread across two main workspaces on either side of the central core. Those contain working spaces with desks and task chairs, less formal collaboration zones. A very modern social breakout area is situated at the back of the floor, allowing employees to connect, meet or work away from their desks.
We are thrilled to have this project and our photography featured on Officelovin
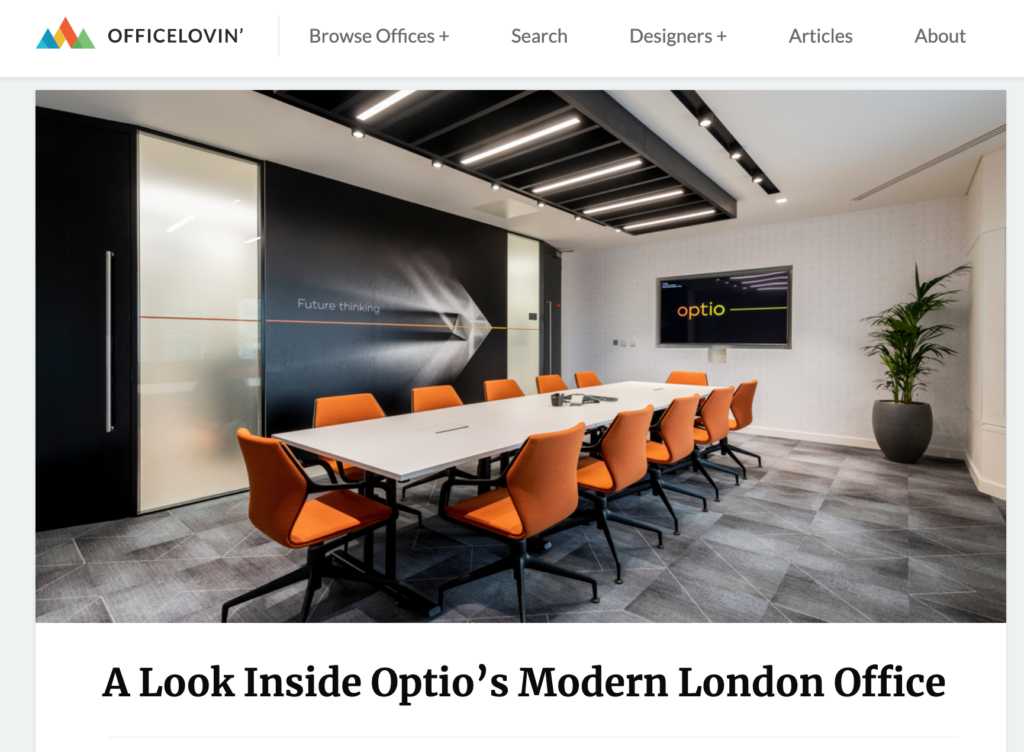
Read more about our office interior photography projects:
