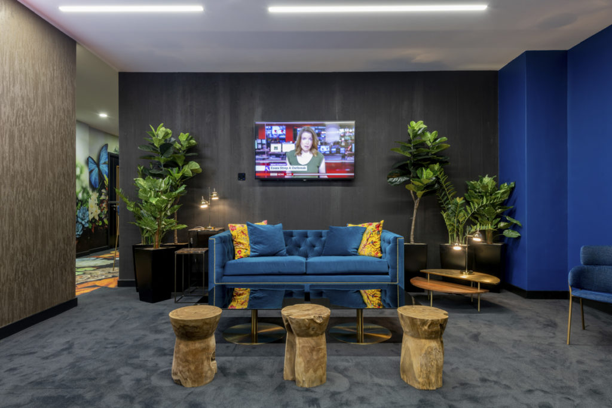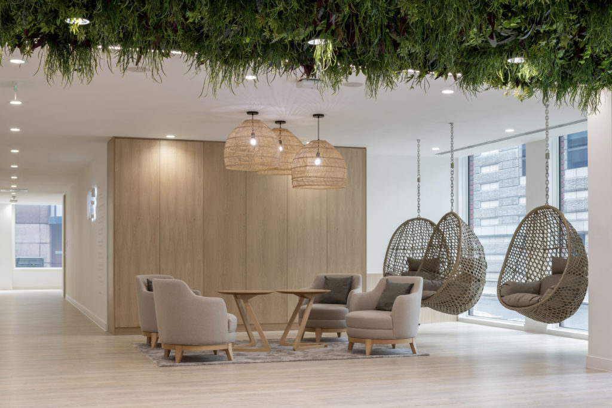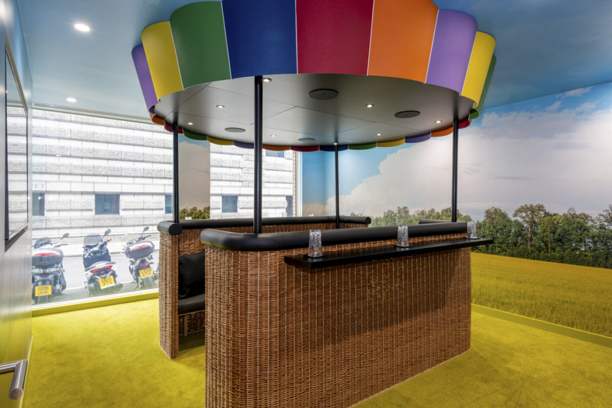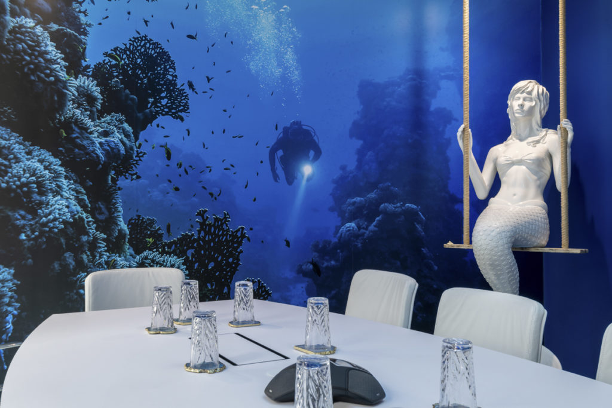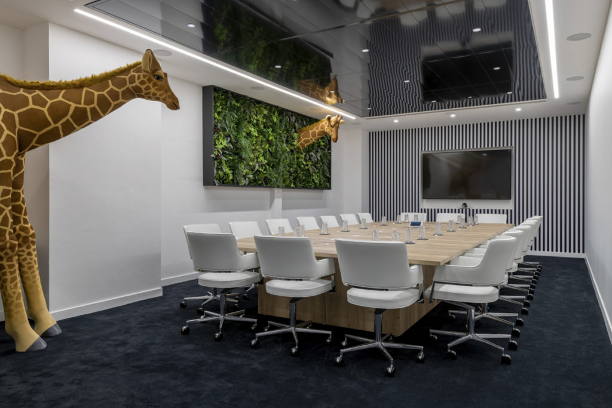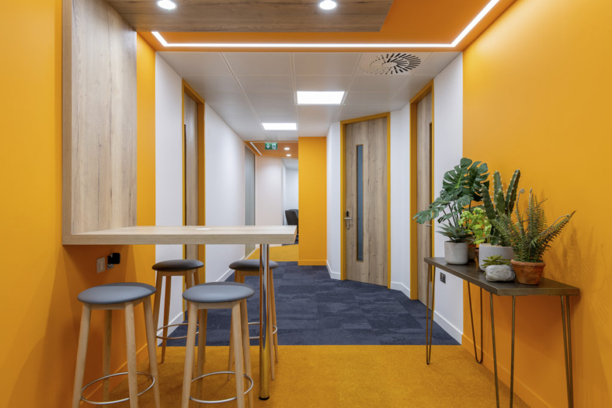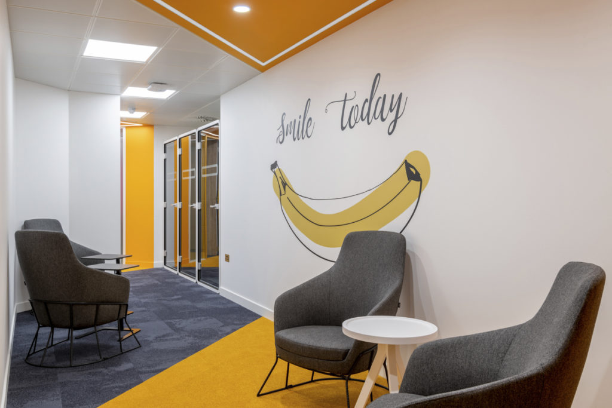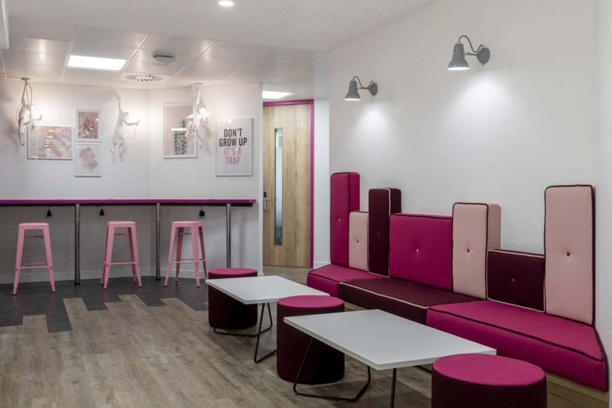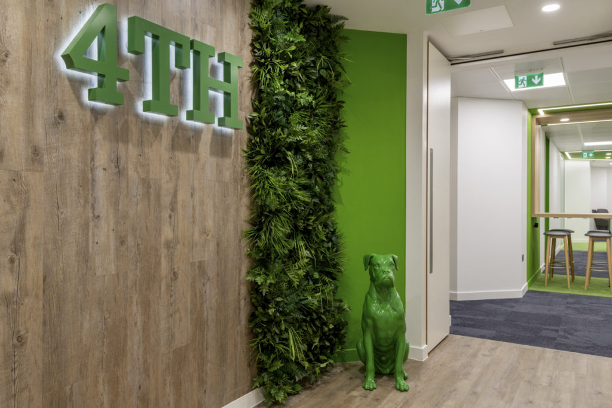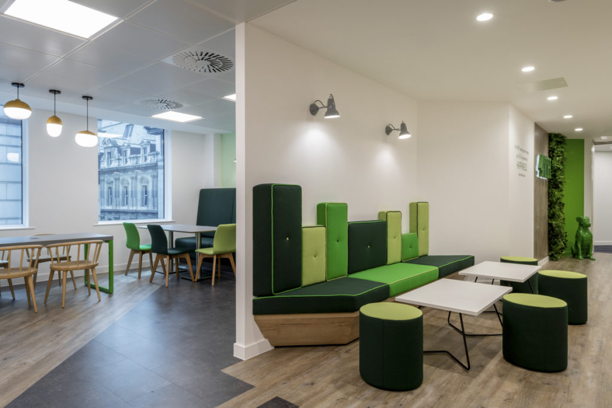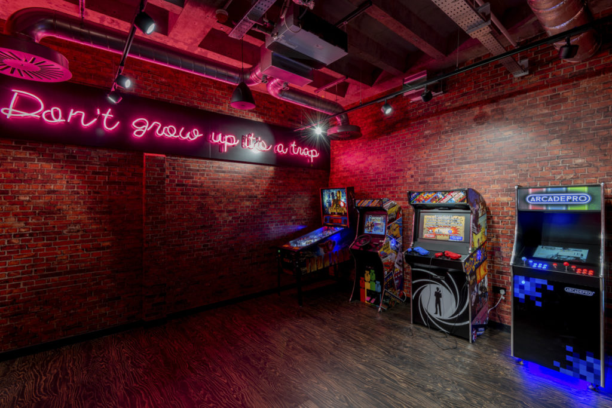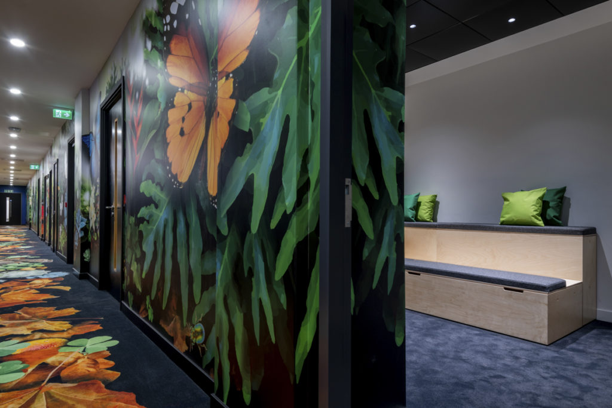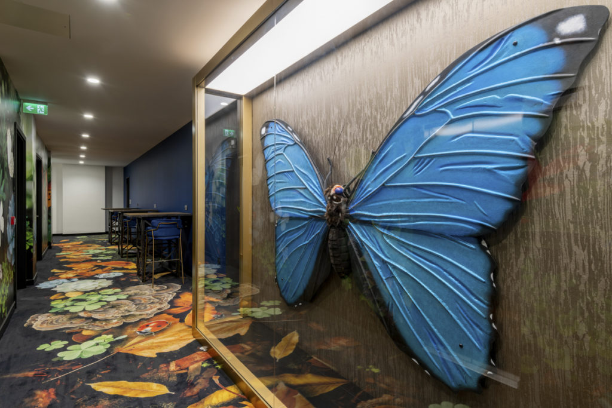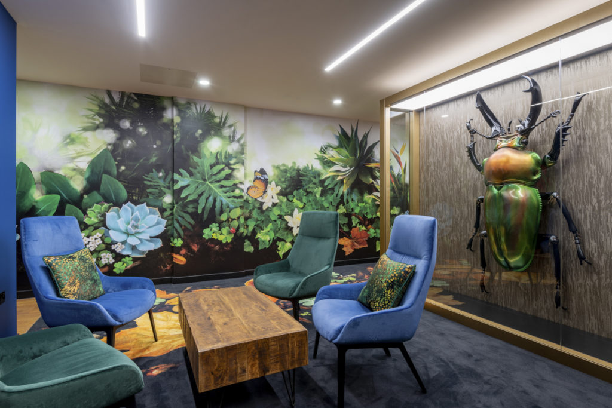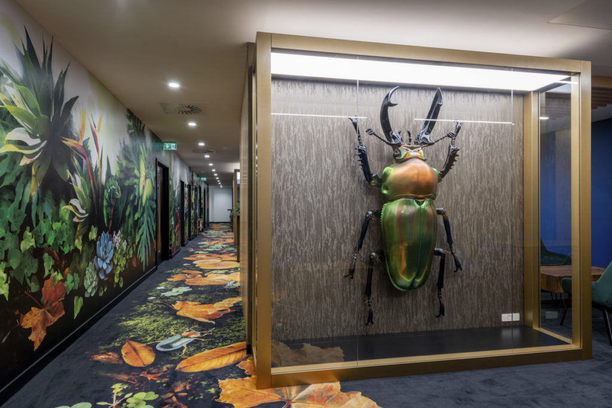August 14, 2019
Office Space in Town- photography
Designed to inspire those exploring new pathways to innovation and workplace, the Office Space in Town Blackfriars is a dynamic and vibrant workspace in the heart of London. And we were very excited to provide the office interior photography for this project!
Area was tasked with the vibrant and innovative design of the latest addition to CSiT offices located in London, UK.
Having the reputation of unique offices with strong vision, OSiT wanted this branch to be designed around the concept of “happiness”.
Area’s task was to create a professional, highly functioning setting that would not only support the stuff, but also provide a friendly and ‘happy’ environment.
The building has many advanced and innovative solutions. The View Dynamic Glass – electrochromic windows that automatically tint to maximise natural light, reduce heat and glare. A high standard of soundproofing and individually controlled air conditioning were installed to further enhance the experience of this workplace.
Creating the space had personal significance for the team and was based around ‘happy’ childhood memories. These are reflected in 10 themed rooms, focused around topics like lego, safari, hot air balloon ride, space etc.
Stepping off the elevator on the upper floors, guests are greeted by a bold colours and some inspiring quotes. Colour blocking was used to enhance the visual impact and differentiate the serviced areas — for example, the entry area and service kitchen are dark blue, green orange or yellow; depending on the floor.
Passing through the basement lounge area and kitchen, one enters the hidden behind a cupboard door fully equipped game room. The lounge itself allows for easy circulation between breakout areas, benches with stools and office booths. The furniture are upholstered in bright velvet fabrics that complement the botanical patterns on carpet and walls.
Probably one of the biggest design features in this building was the bespoke carpet and wallpaper, created by the fantastic Quadrant1995 team in collaboration with Sam Kopsch Studio.
The elaborate detail on the giant butterfly and ladybird are the master creation of Acrylicize and Amalgam Modelmaking company.
This creative and highly imaginative concept wraps around the whole building, providing exciting backdrop for business and creating the connection between the work done here and the ultimate sense of happiness.
The requirement for this office shoot was to create a set of images that reflect the highly creative space and provide visual representation of the design solutions used. Our team established a close working relationship with Area. Their marketing team advised on key sections to be photographed around the building. The scope of this office shoot was full multi-storey building, that was already high occupancy office, requiring diligence and great consideration from our photographer.
The interior photography for this project was provided by Alex Moira for Marek Sikora Photography.
Office build and design Area www.area.co.uk
Concept and design Sam Kopsch Studio www.samkopschstudio.co.uk
Carpets and corkwood flooring Quadrant1995 www.quadmood.com
All office furniture supplied by ACS365 www.acs365.co.uk
Large scale insects models www.amalgam-models.co.uk
Large scale insect design Acrylicize www.acrylicize.com
Stonewall and acoustic panels Vtec Group www.vtecgroup.co.uk
Biophilia ceiling Vantage Spaces www.vantagespaces.co.uk
Vinyl flooring from Harvey Maria Flooring by Learn To Dream

