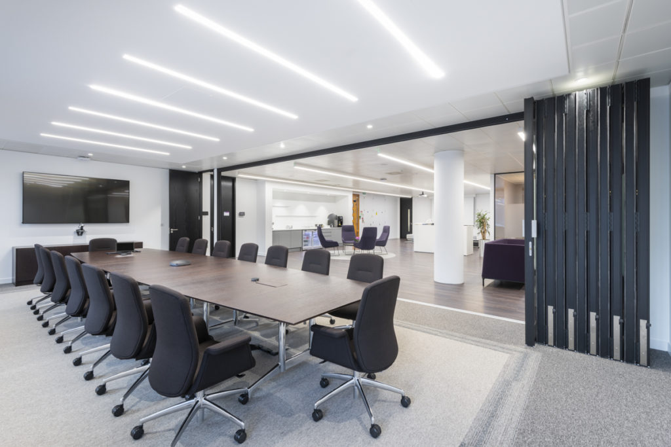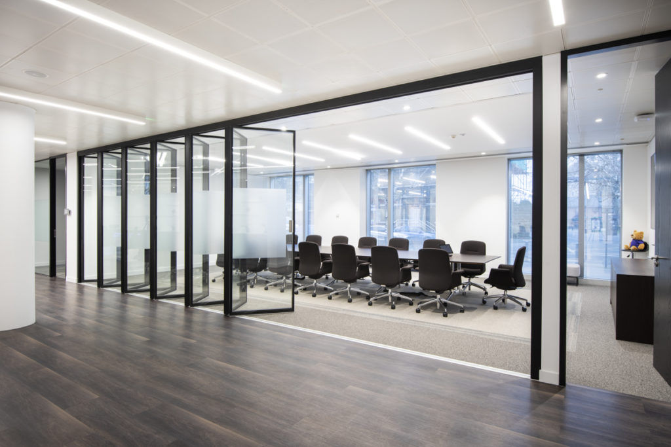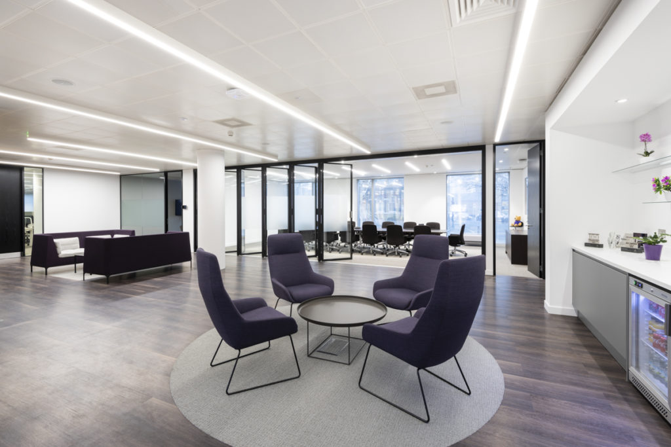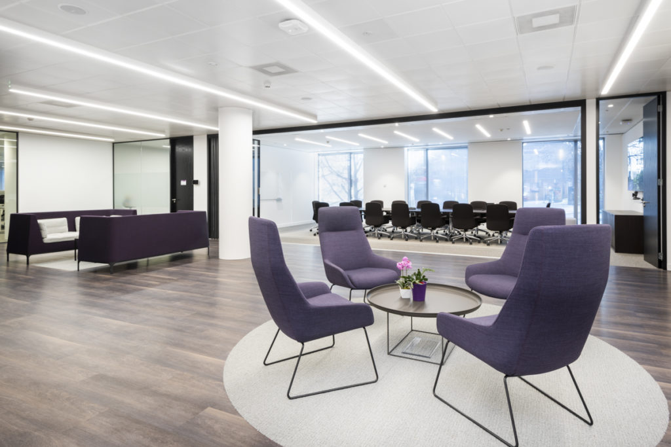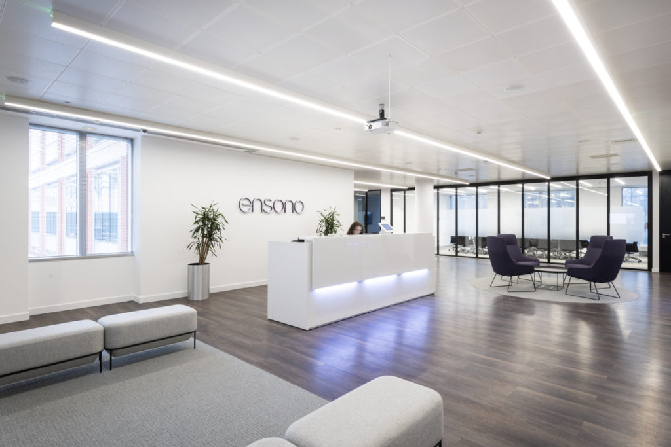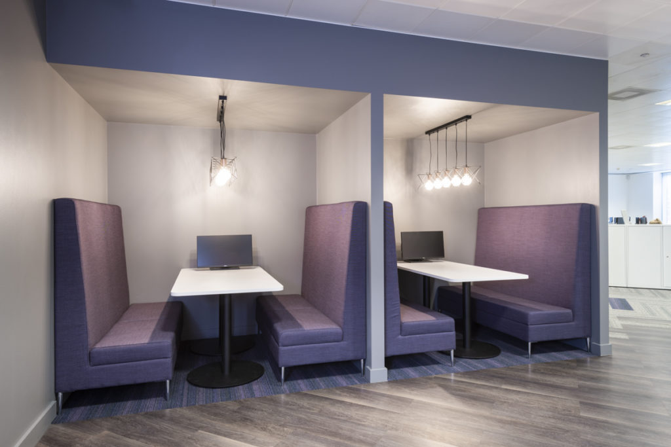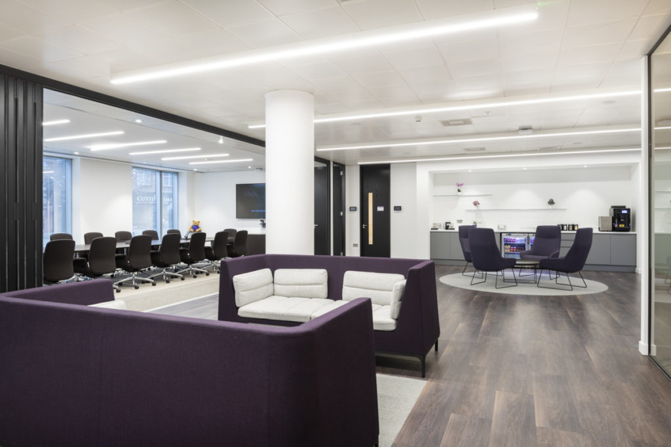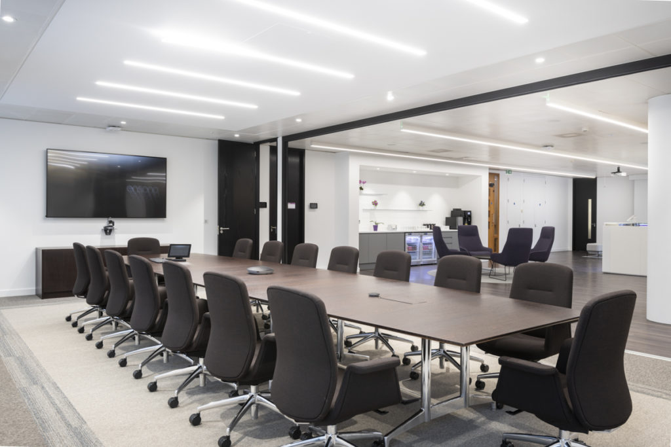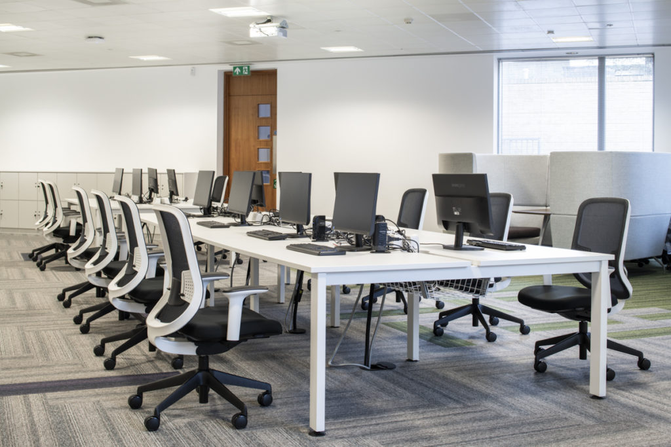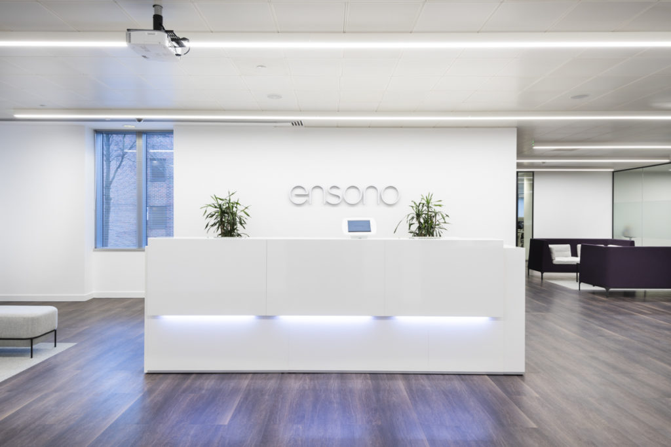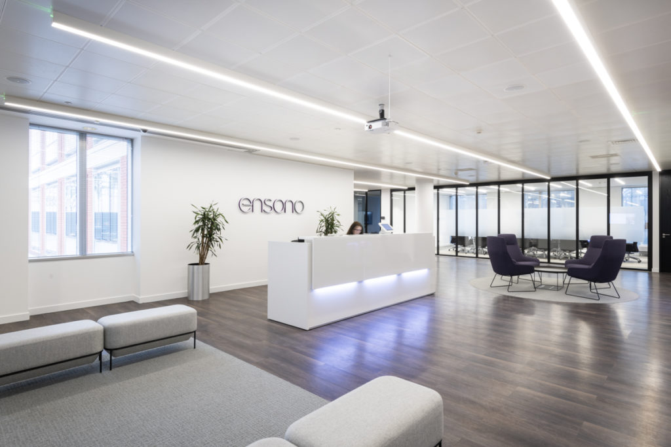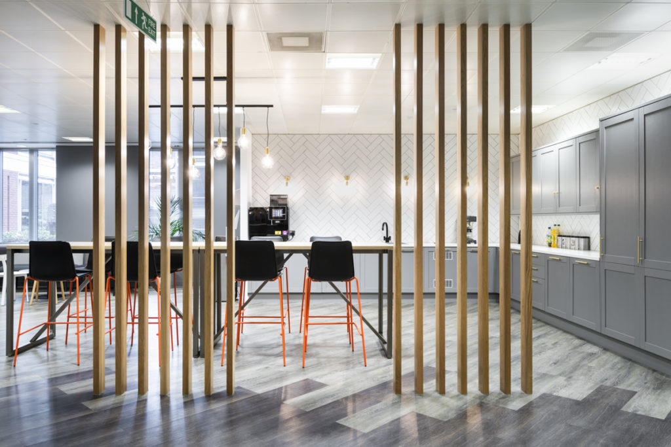Office interior photography- Cityspace Management
Cityspace Management is a design and fit out company, who specialise in creating bespoke, collaborative and flexible office interiors for their clients.
The company developed Ensono’s modern, elegant concept into a practical workspace that delivers comfort, convenience and high quality aesthetic appeal.
A bespoke internal bifold glass door solution was provided. It is highly suited for this luxury commercial design. The glass door was inserted to unite two separate spaces and ensure for mobility snd fluidity around the office.
Wooden flooring and carpet finishes, monochrome colour scheme and stunning use of aluminium framed glass doors are all utilised to differentiate the various work and communal settings. Great arrangement of semi- private sections and different zones – desk areas, breakout zones, formal meeting rooms, office booths, public reception spaces allow for fluid use of the whole office. The private areas and dedicated function rooms are arranged alongside open space, where employees and visitors can meet and benefit from a more collaborative and open working environment.
While elegant soft furnishings add warmth and personality to the space, the general colour scheme of the office is kept pretty monochrome.
The office furniture enhance the elegant and sophisticated atmosphere of the office. Through the use of ergonomic office chairs, designer meeting room seating and highly functioning and stylish task furniture, Cityspace Management successfully created a very supportive working environment for the client.
The open plan kitchen is a great space to relax while enjoying a meal.
The great use of architectural features complemented by design furniture pieces, created a great framework for clean photography. The additional elements of block colours bring some vibrant touches into the frames, that otherwise are focused on the minimalistic office interior design.
