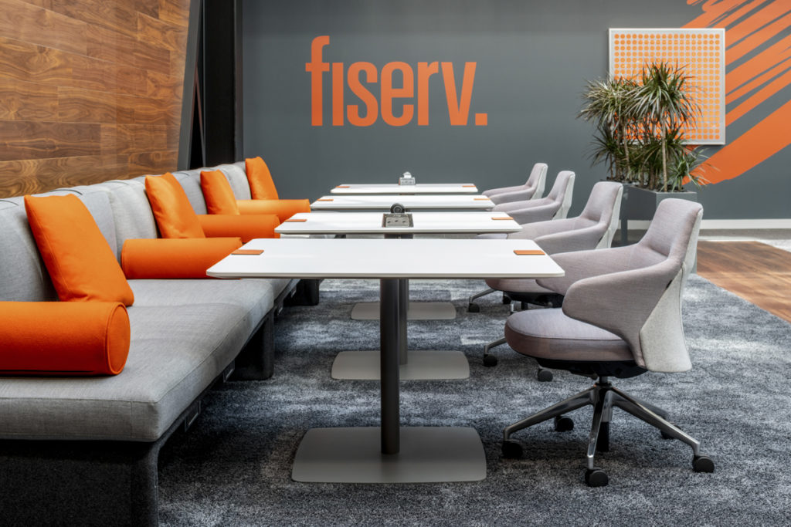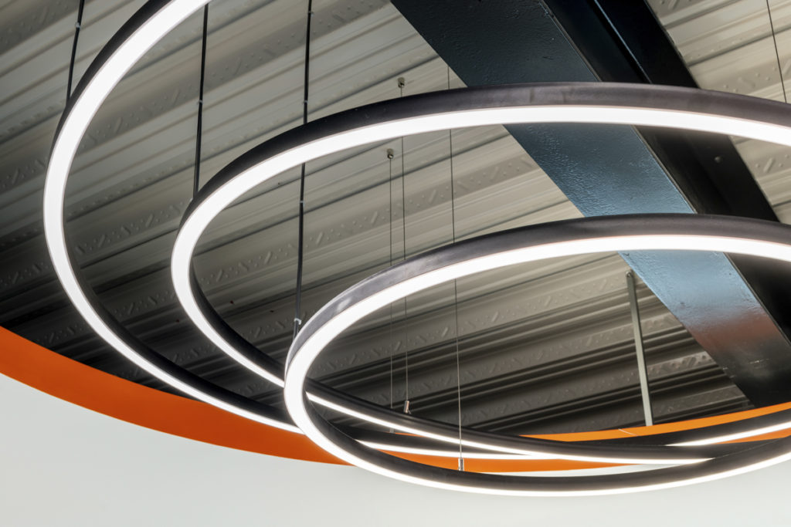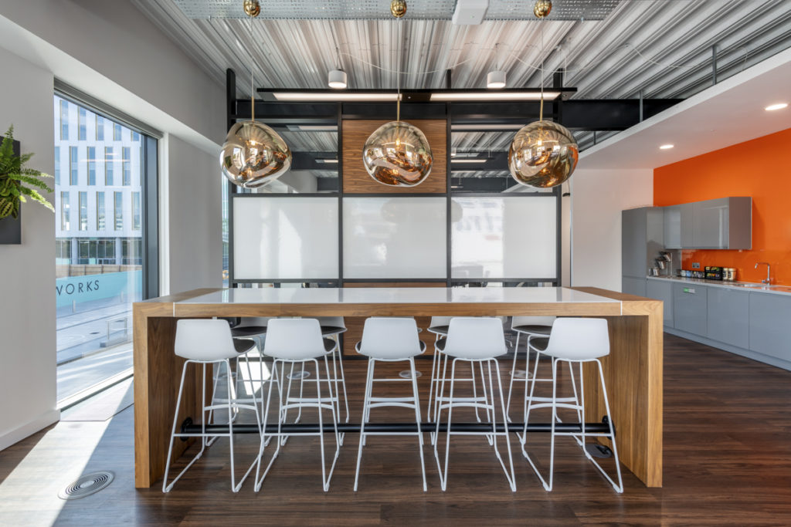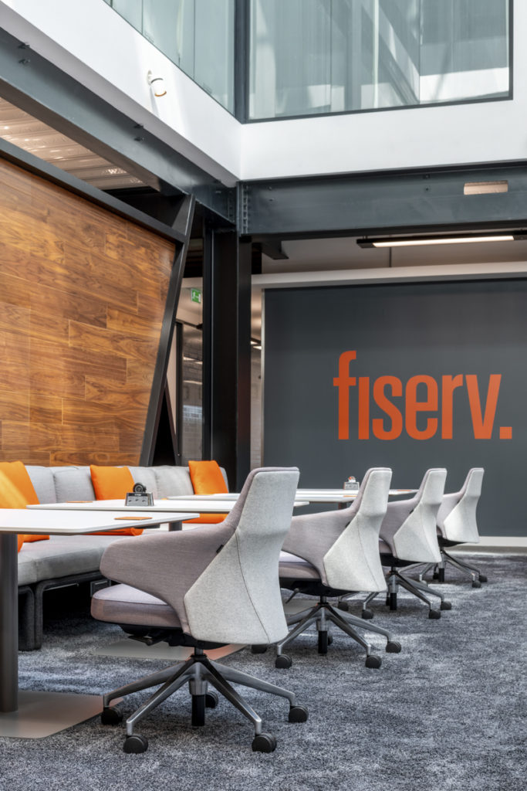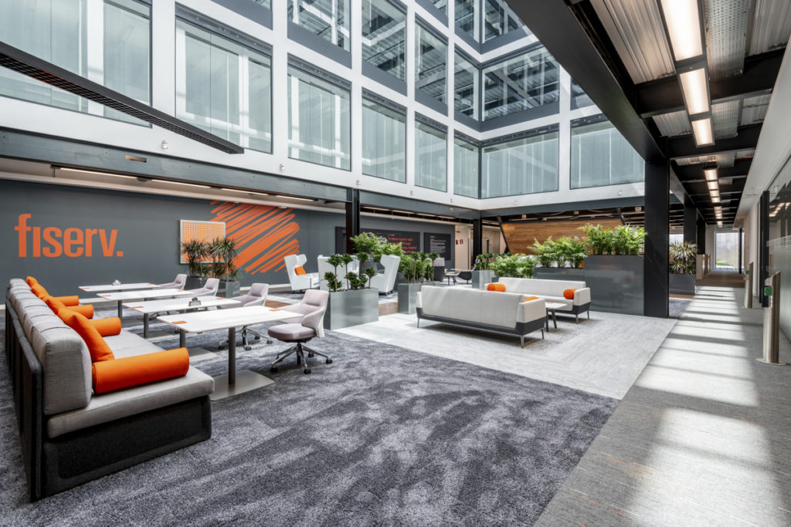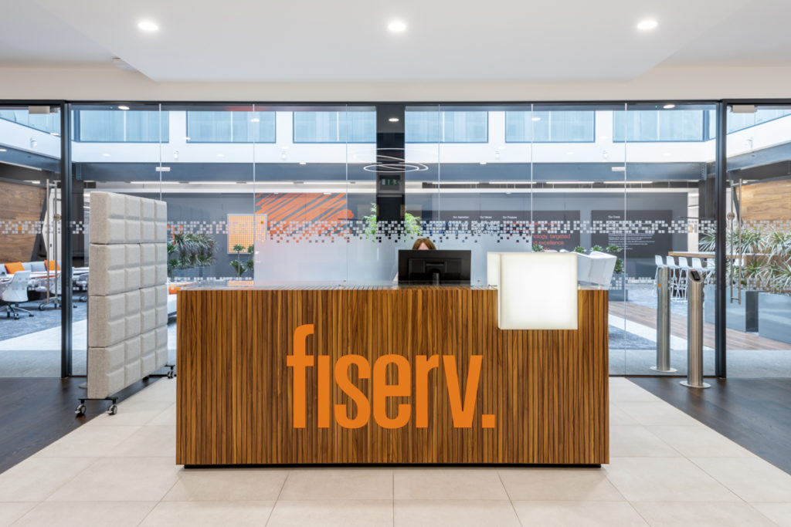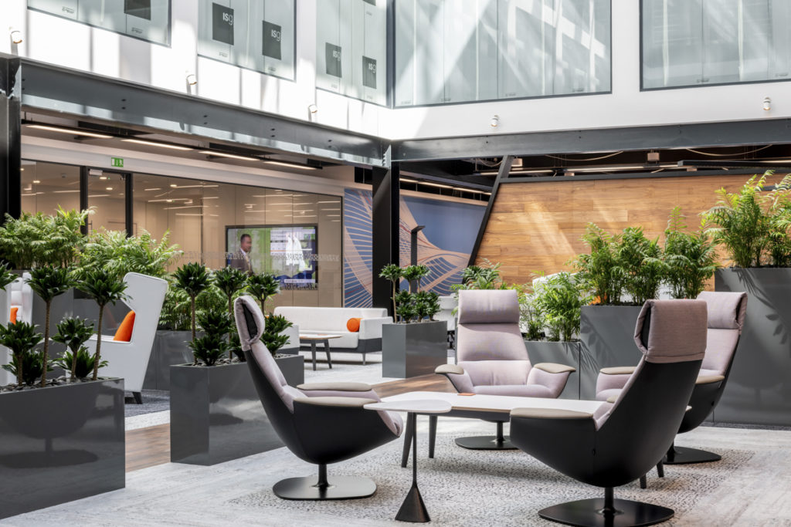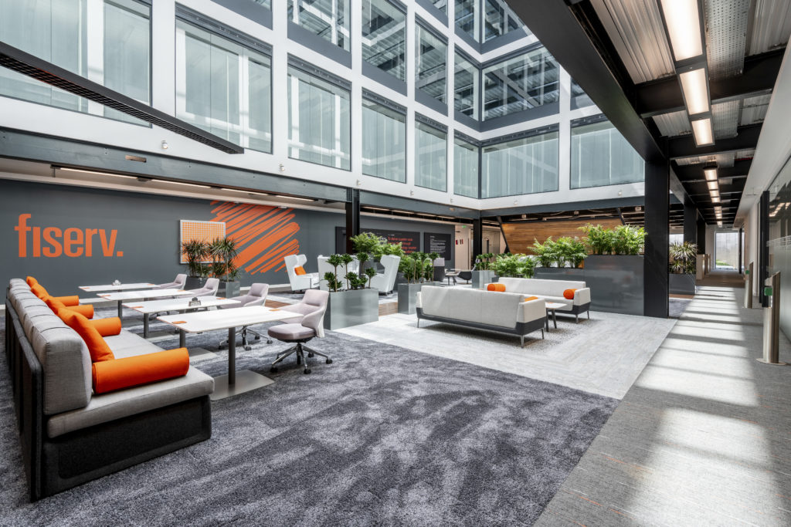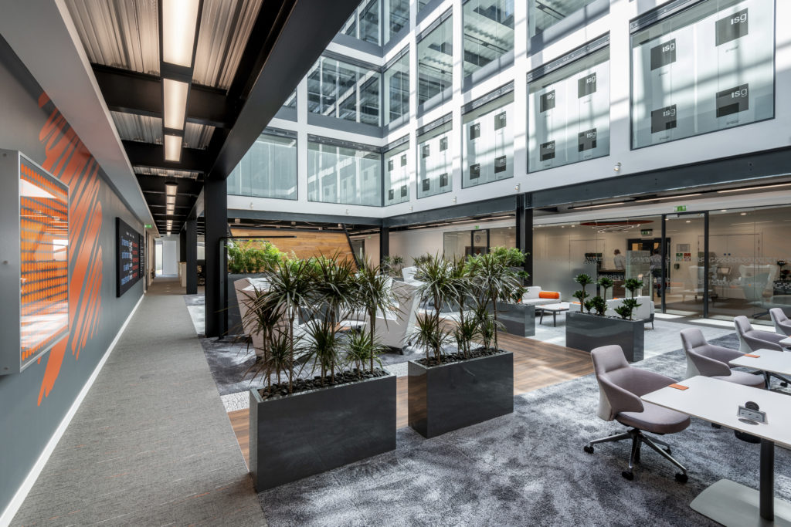April 16, 2019
London office interior photographer-
Fiserv case study -interior photographer London
Fully managed by the Area company, which is specialising in creating bespoke work spaces for businesses. Area was tasked with creating a contemporary, smart workplace on the first floor of the building. The office space had to encourage collaboration and communication between workers, as well as provide a comfortable working environment.
The beautiful office space is an innovative blend of department sectors, flexible meeting rooms and hubs, alongside more traditional conference facilities with striking front-of-house.
The design is based around an open air atrium next to the reception, which acts as a central lounge and social space for workers. Glass partition walls throughout the office create the sense of openness.
The interior photography brief was to showcase the connection between the architecture of the building (exposed Cat A) and the office space design elements. The editorial photography was focused on the lighting, the office furniture, the bright orange elements and soft furnishings like padded office chairs and carpets, while the wide angle lenses were used to capture the exposed character of the space.
