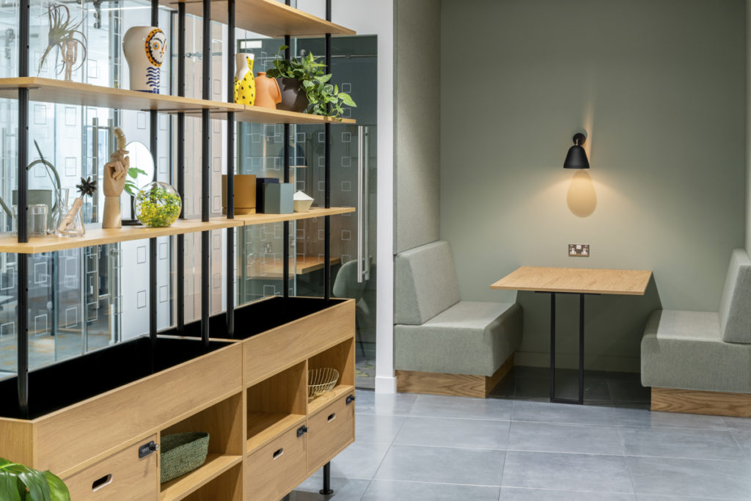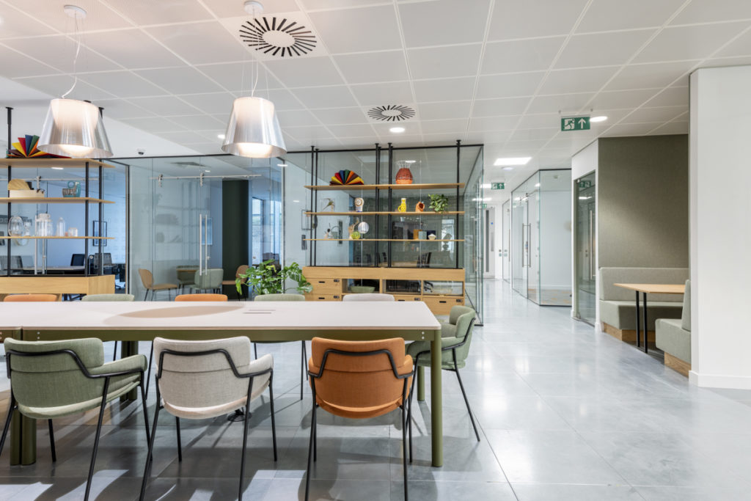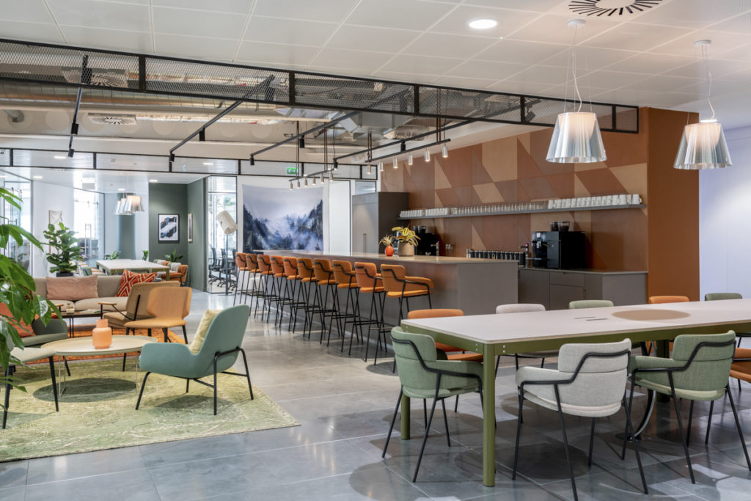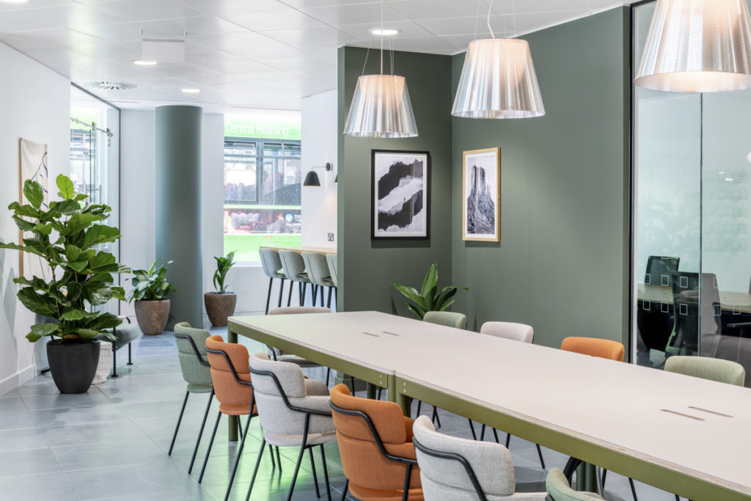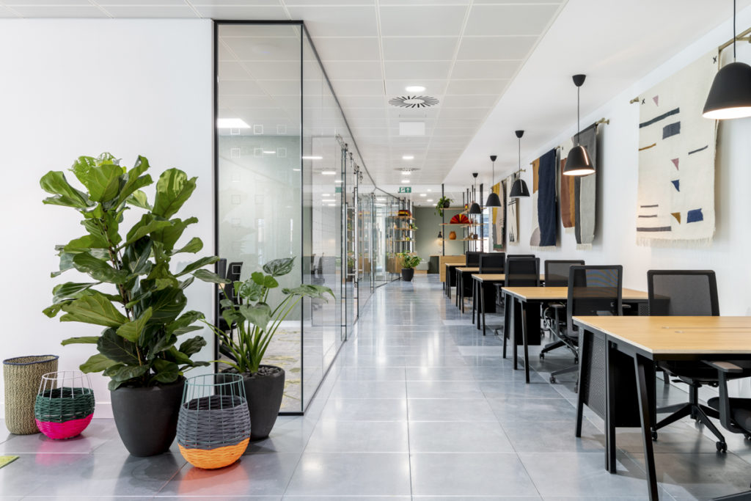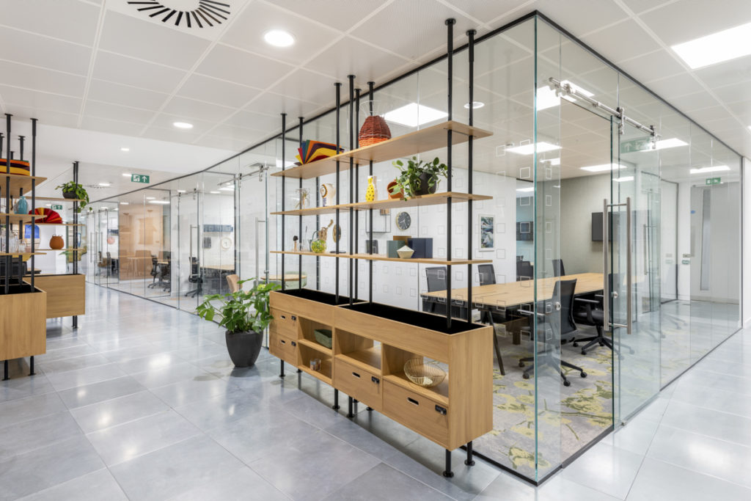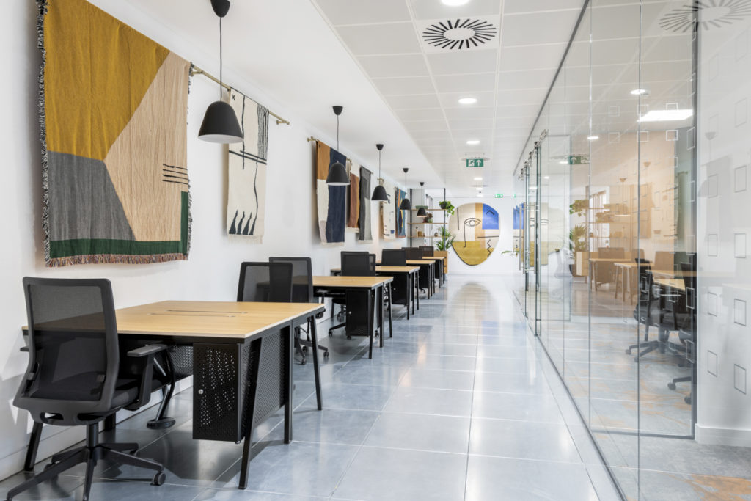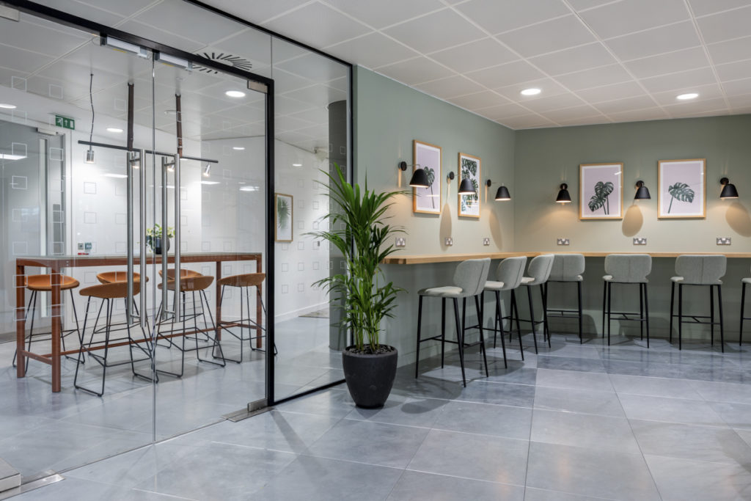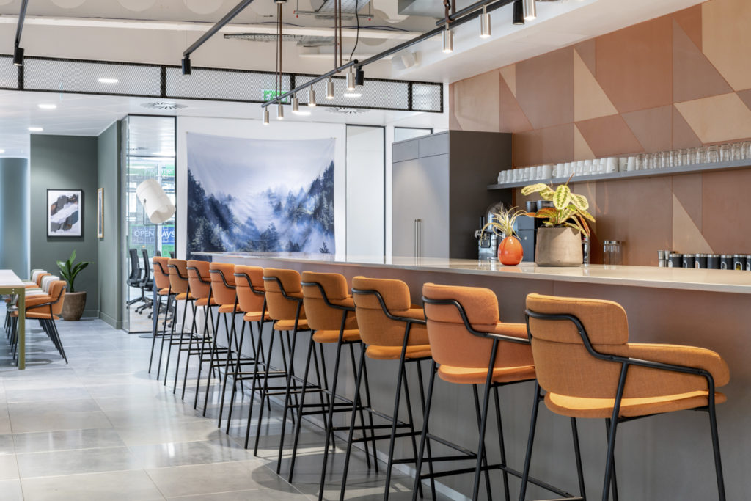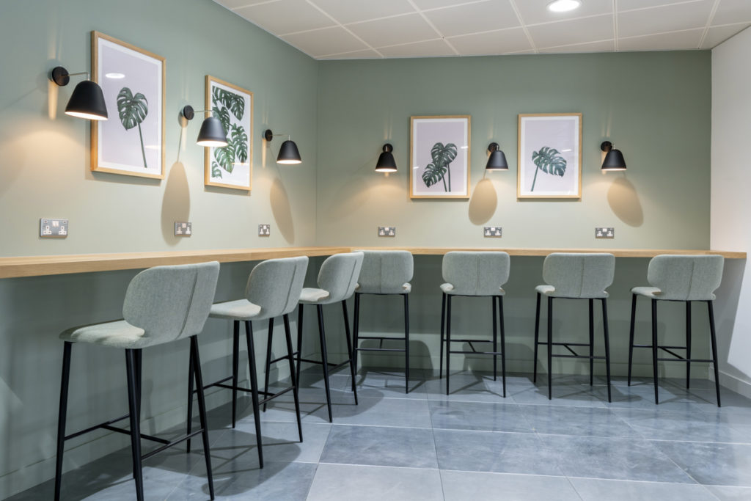Commercial Interior, Interior Photographer London, London interior photographer, Office Interior London
April 14, 2019
Central Working interior photography
Shared workspaces design – case study
What looks like the average ground floor of the recently constructed R+ building is now an attractive, design led co-working space along the lines of its existing premises.
KKD architects worked with the AREA team to design a creative, welcoming and flexible space with office areas suited to different styles of working with communal lounges, breakout spaces, meeting rooms and catering facilities. Unlike typical corporate offices, the layout of the working areas needed to be fluid and dynamic. Walls, partitions and furniture had to allow for organic reconfiguration for occupying businesses to expand. The communal spaces are inviting and make a great first impression on potential members and encourage existing ones to network with each other.
The brief for the interior photography of the project was to reflect the great value of the space, enhanced quality and sophistication of the design.
