April 4, 2019
Bericote-London office
Interior photography for K2 Space
Estimated reading time: 3 minutes
Oozing character and charm, K2 Space managed to transform what looks like an ordinary building, into a workplace like few others.
The design concept of this particular commercial space centred around a mix of elegance touches, luxurious finishes and extravagance. Stunning interior that would be suitable for an exclusive hotel or members club. Subtle dashes of modernity and technology dotted throughout the building, created an interior aesthetic which was both inviting but also progressive as a work environment.
The flow of the space across the different floors makes a memorable first impression on visitors who come to the new office. Like for example: the custom-made copper top bar with antique mirrored glass, as well as a striking wall feature in form of 3-piece map of London circa 1825 and distinctive joinery made wall paneling.
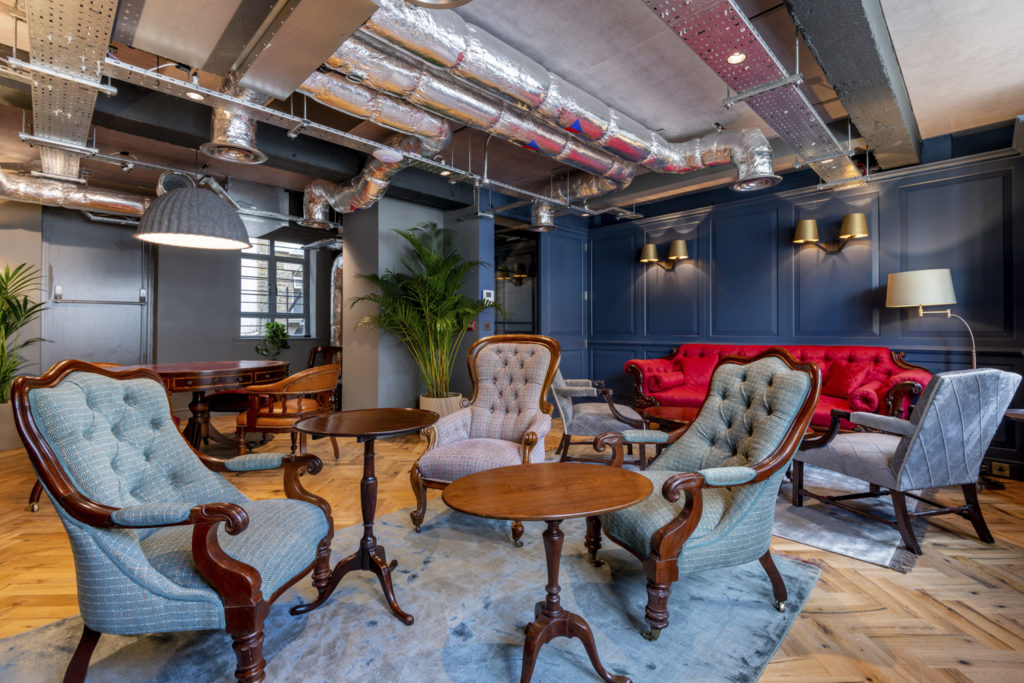
In the upper floors of the building, the K2 Space team created an informal lounge area for clients. This space is furnished with a mix of antique couches and chairs, all of which are reclaimed.

It was very important to the client that each space was created by using natural materials as well as the reclaimed furniture. The natural materials such as brick slips on the stairway and reclaimed antique Ted Todd flooring contribute to this truly unique and stunning office interior.
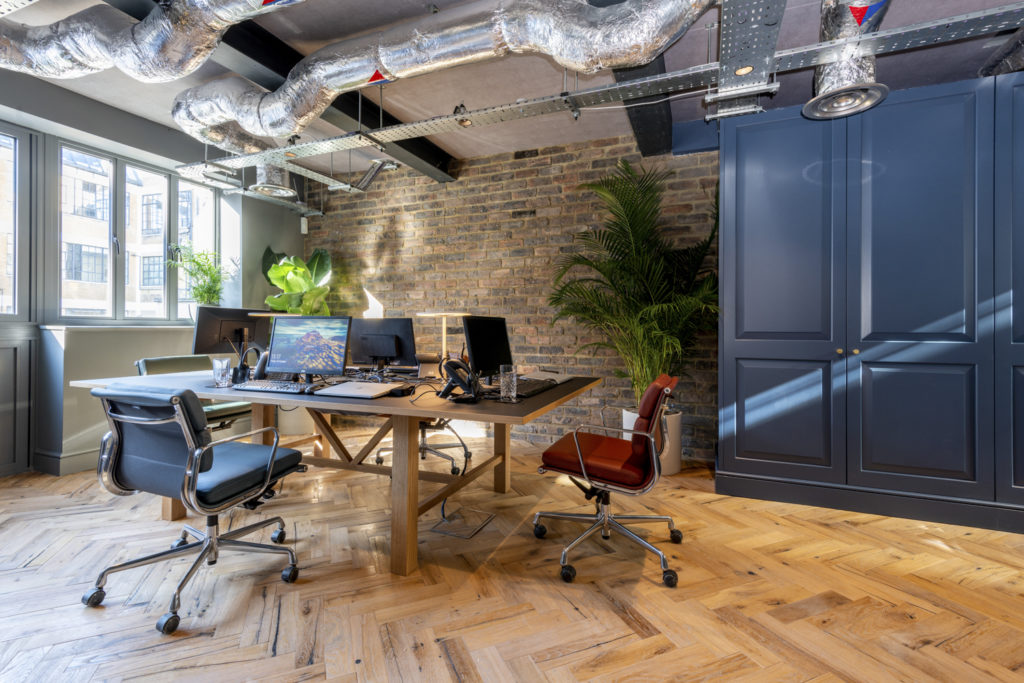
This was a particularly exciting project to photograph with some amazing opportunities for great interior photography. Congratulations to the K2 Space design team on achieving such great results!
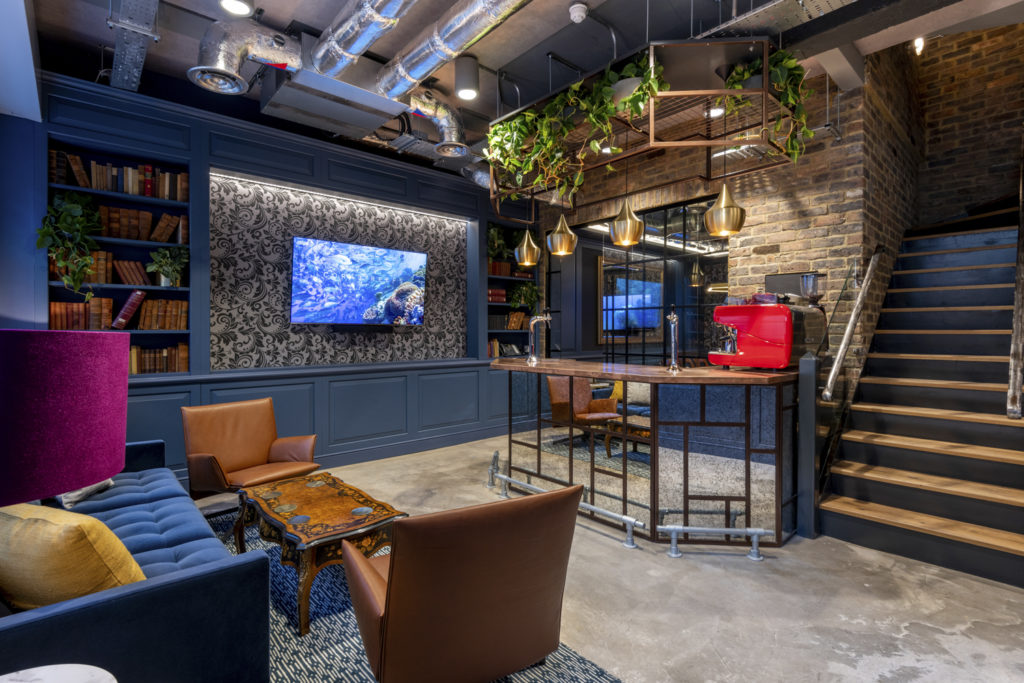
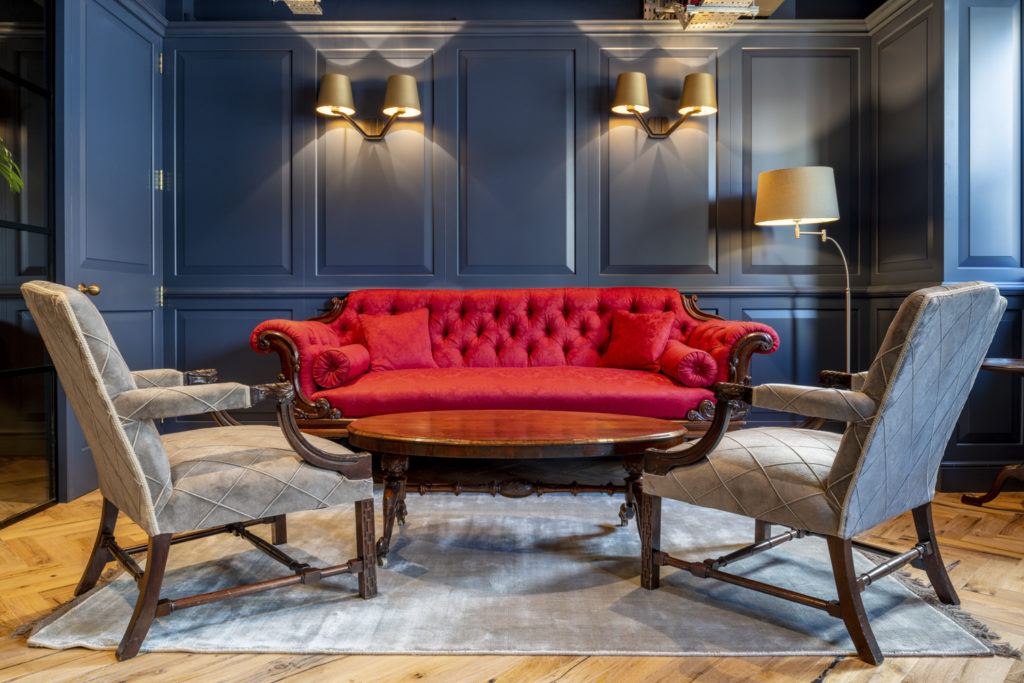
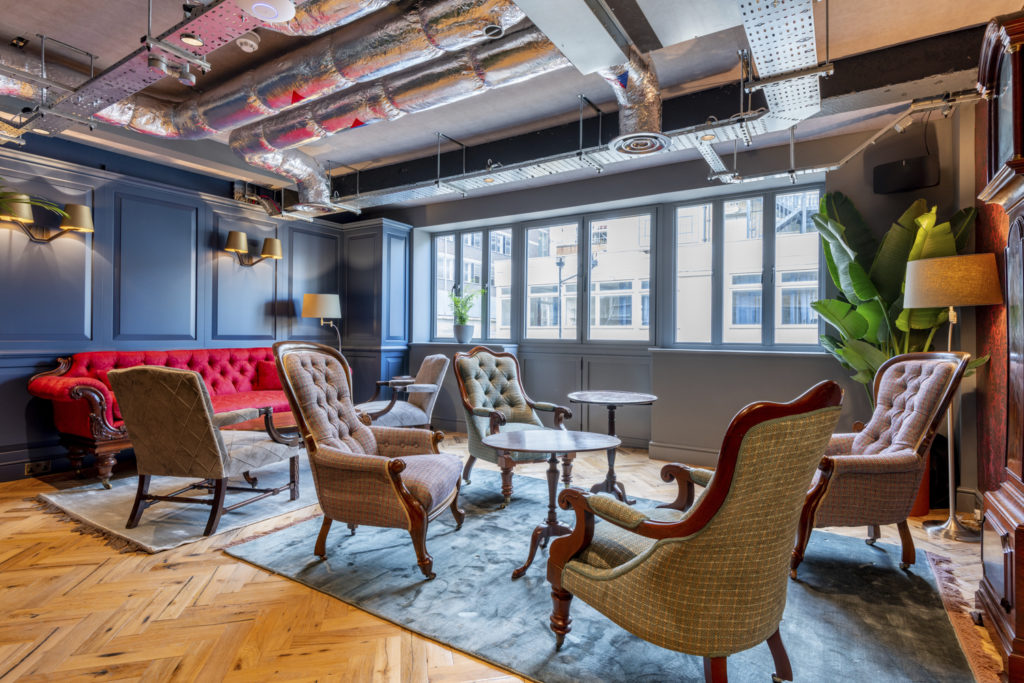
Have a look at our previous interior photography case study for Cityspace or click on one of the links below:
